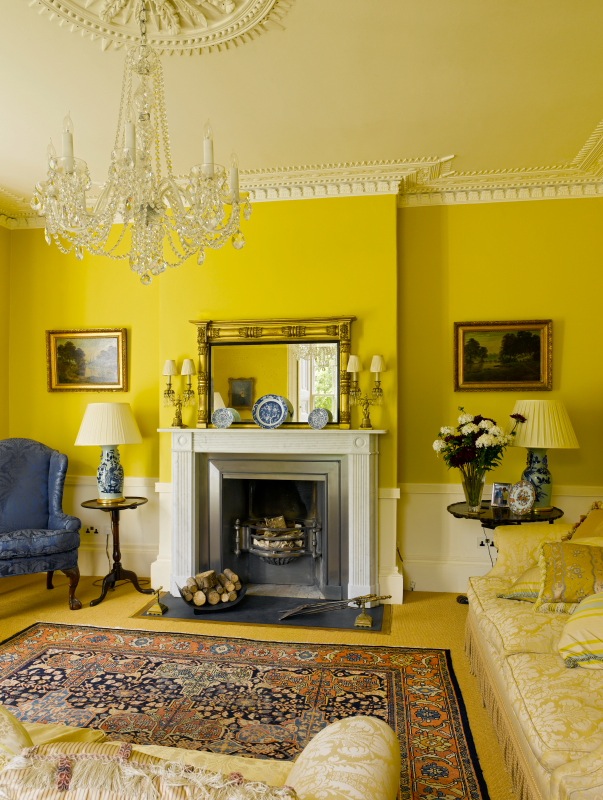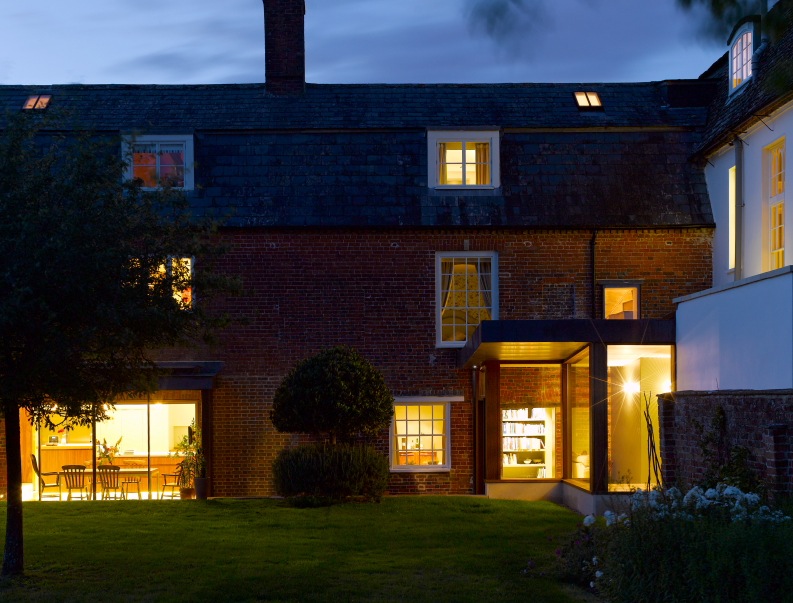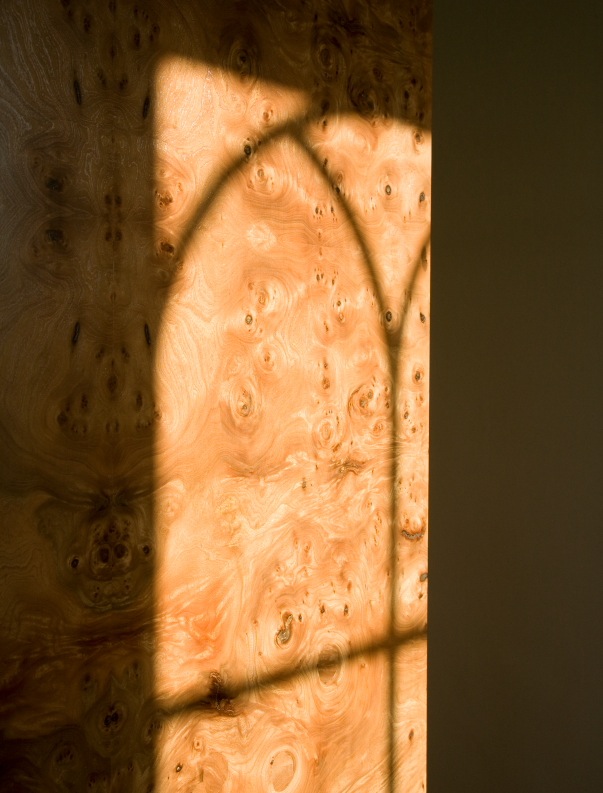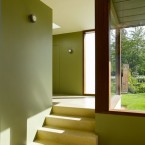Country House
Restoration and major refurbishment.
This Grade 2 listed property set in beautiful grounds and overlooking an area or outstanding natural beauty, has grown organically since it was first constructed, – possibly in Tudor times. Its development has been in three principal phases, a much altered farm building, a subsequent dairy and a fine Regency wing, which in itself may prove to be a very early example of a ‘make-over’. Further alterations, stretching right up to the 1970’s, were done in an adhoc manner and the resultant confusion left the house feeling very plain with only the Regency section still intact.
Country House: Rooms
The older wing of the house, substantially gutted in the 1970’s, was taken back to its original historic structure. A kitchen, dining and living room now occupy the space with a mezzanine floor above for cinema screenings, accessed either by a...
Country House: Exteriors
The client required a refurbishment of the entire house, raising it up to modern standards of comfort, bringing redundant spaces into use and removing the worst of the ‘improvements’ that had been carried out. This process had to be undertaken in ...
Country House: Details
The fine detailing of the Regency wing as well as the tough oak and elm detailing of the older parts of the building provided a perfect inspiration and springing point for the new interventions, which are bold and decorative, respectful of their...
Country House: Circulation
As is often the case with buildings which have grown incrementally, the circulation had become confused and illogical. Entry through an inadequate lobby and routes between the two wings of the house meant passing though several rooms, even going...




