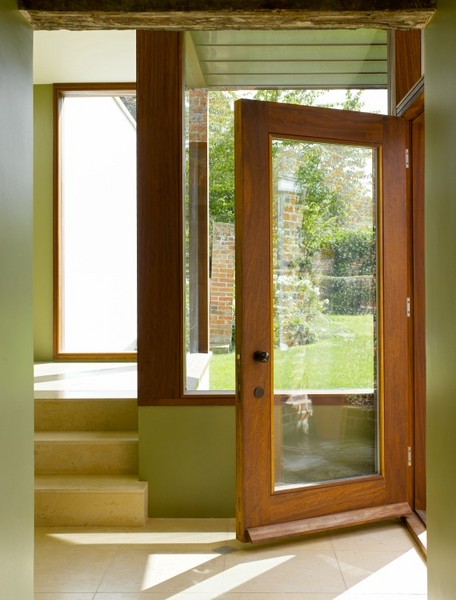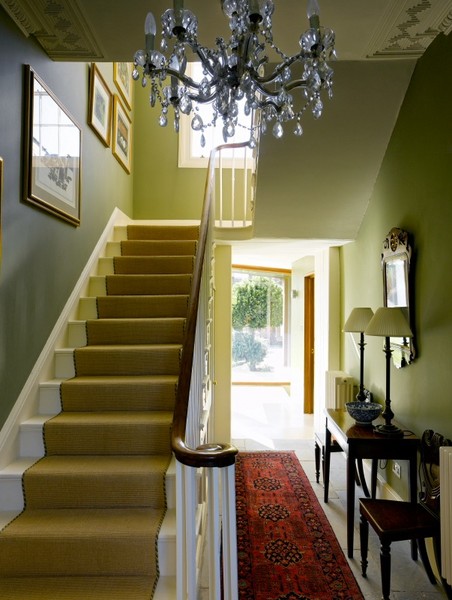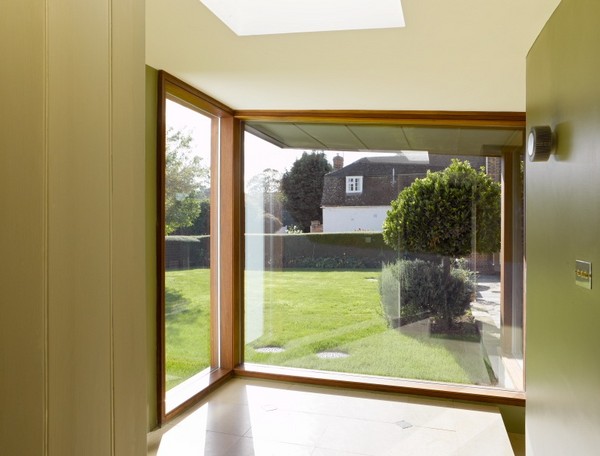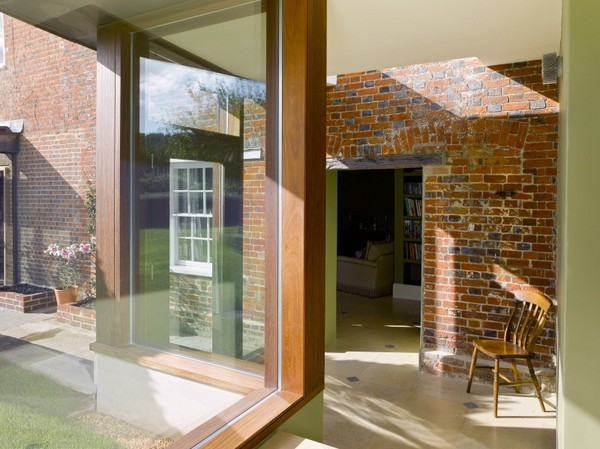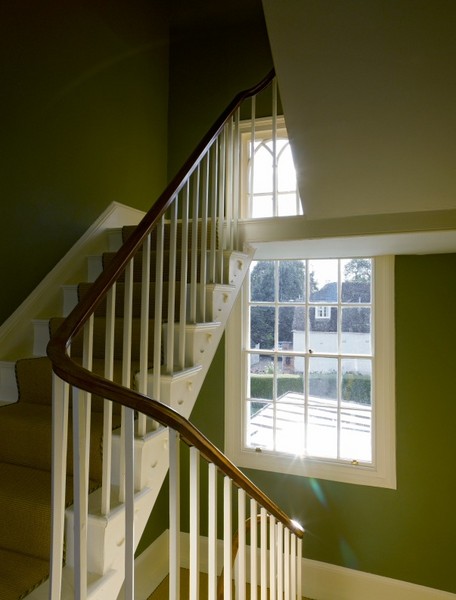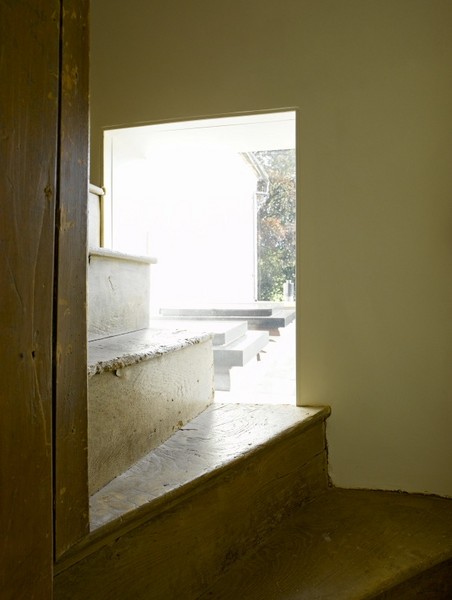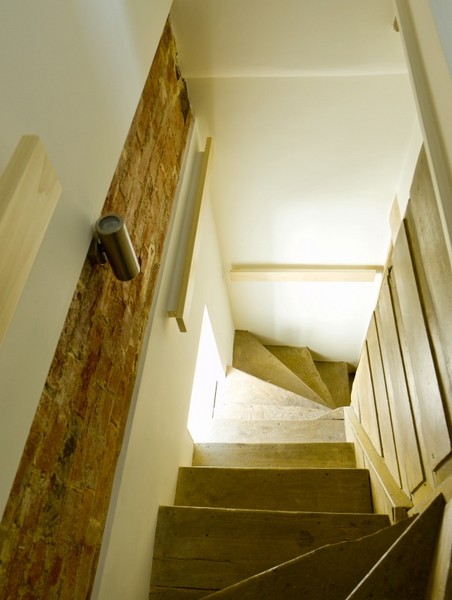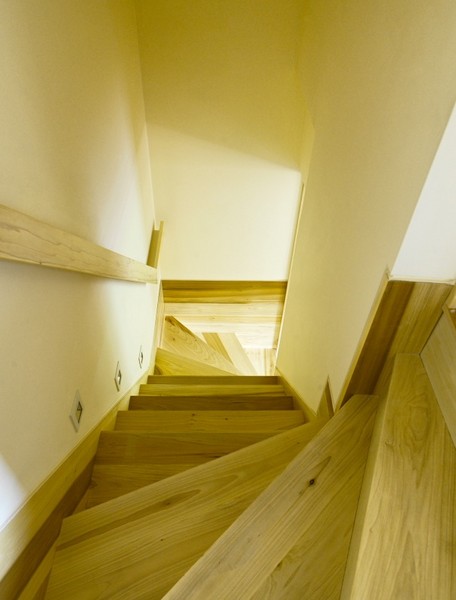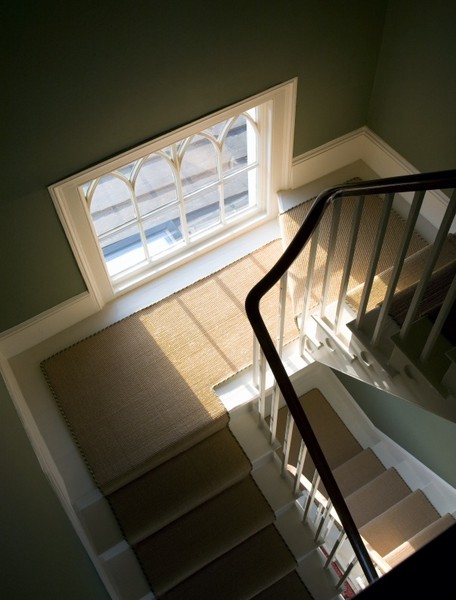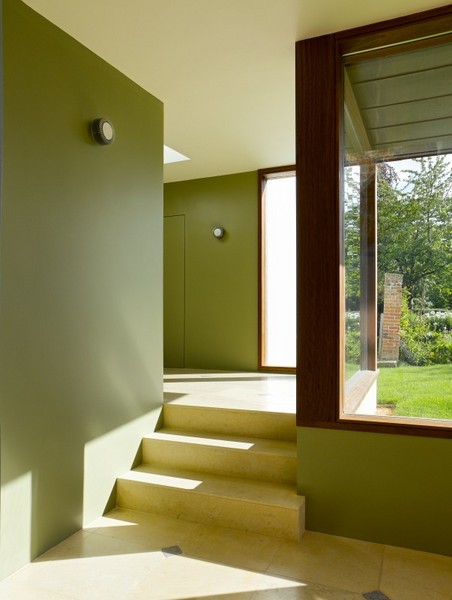Country House: Circulation
As is often the case with buildings which have grown incrementally, the circulation had become confused and illogical. Entry through an inadequate lobby and routes between the two wings of the house meant passing though several rooms, even going downstairs to go back up again. The Listed Buildings department were prepared to support heostudio’s proposal for an entirely new main entrance at the intersection between the two wings of the building, achieved through the removal of a relatively recent outhouse structure and store. It was agreed that this should read as a modern extension and be in contrast to the historic structures. Its attachment to the existing building was crucial and glazed sections at the abutments reveal the existing finishes running seamlessly from inside to outside. The entrance space forms part of a group of three new and similarly detailed modern attachments. Iroko and copper compliment the existing material palate on the garden façade, and the new interventions open the main living spaces visually and physically to the garden as well as signalling a route for visitors to the new front door.
Date:2010
Structural Engineer: Bolton Priestley
Interior Design: Carolyn Eeles
Photographs: Jefferson Smith
