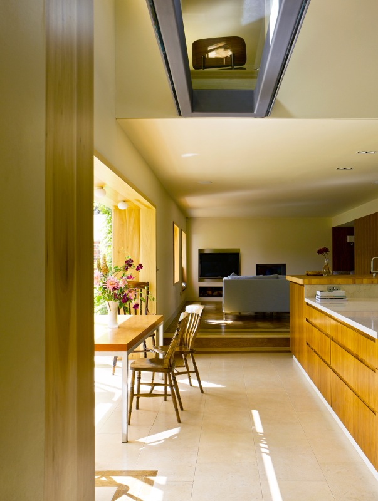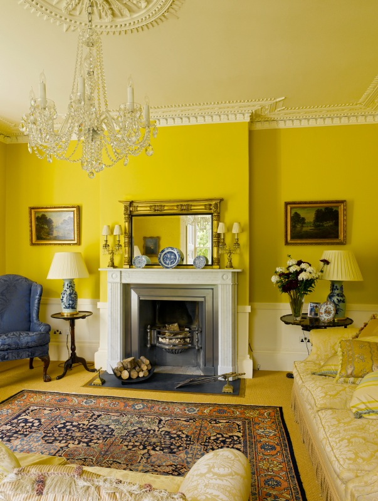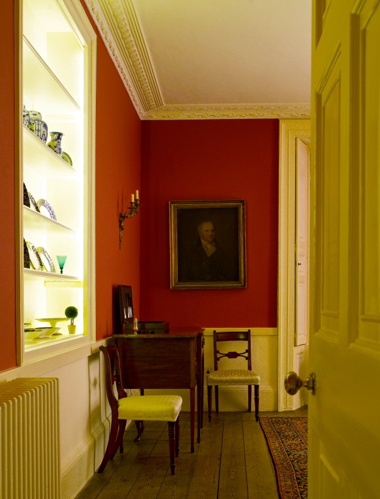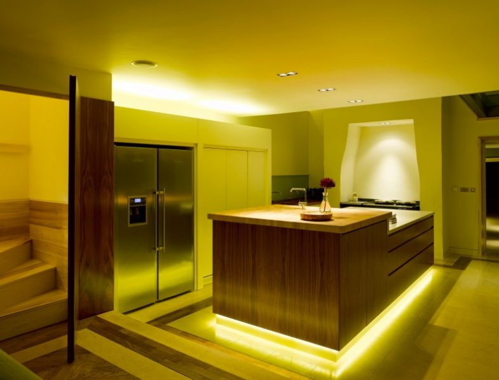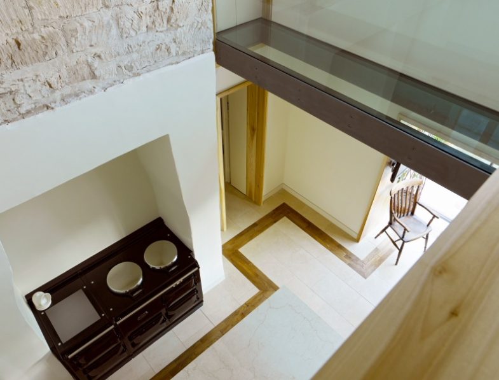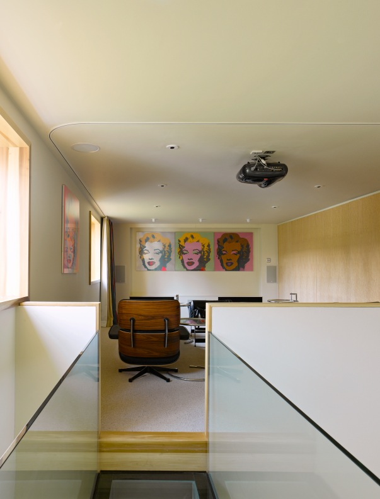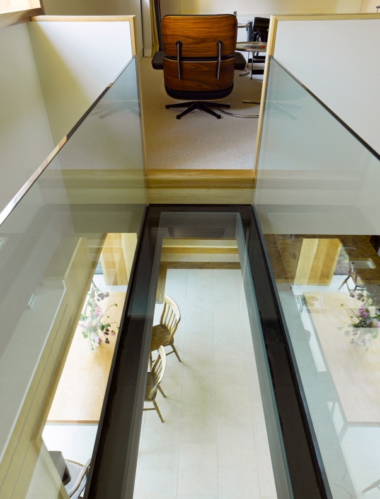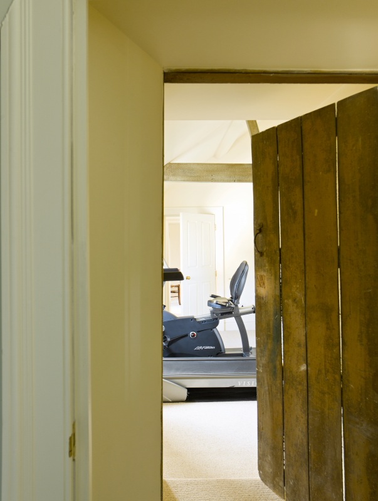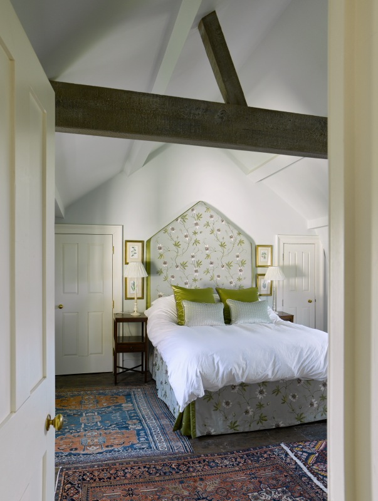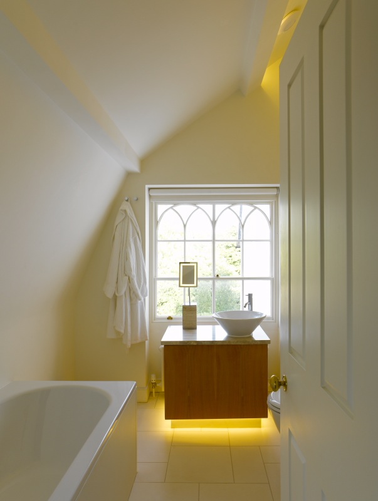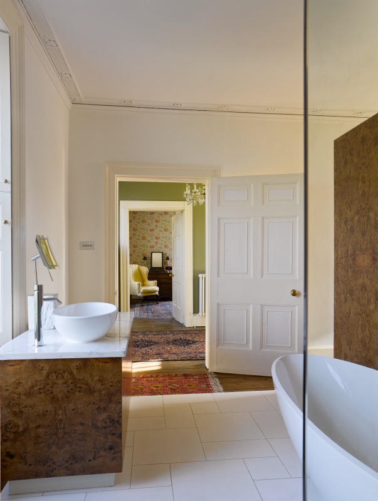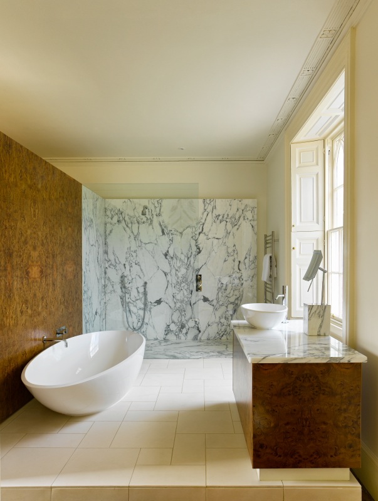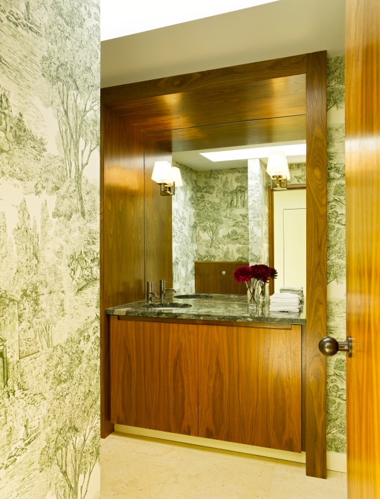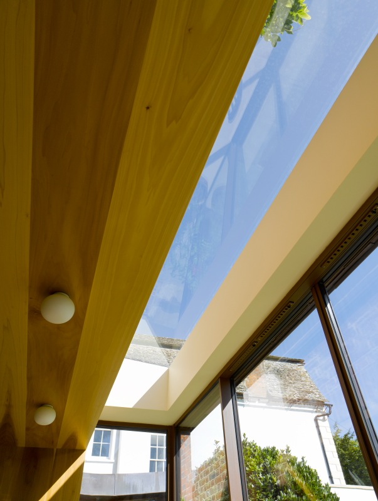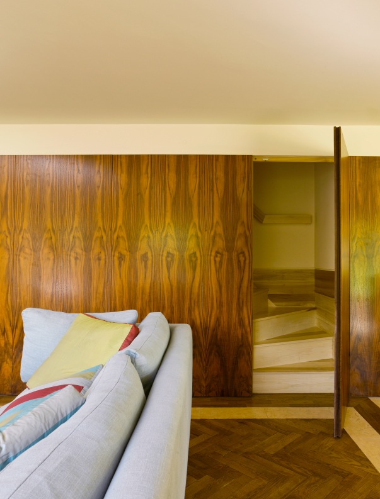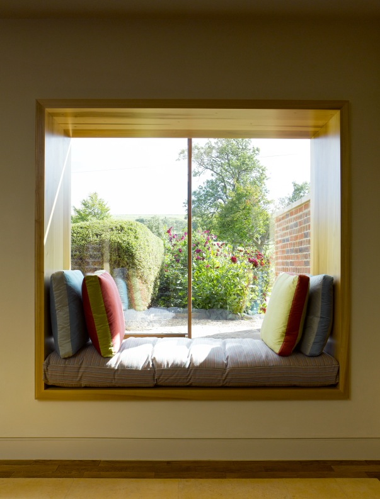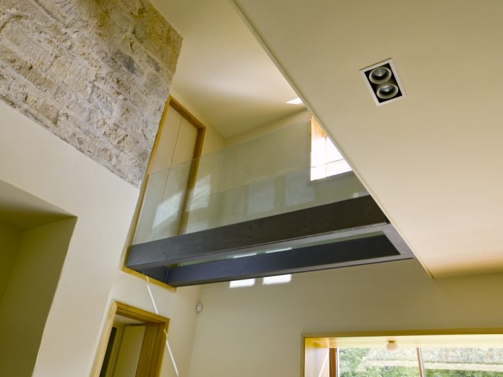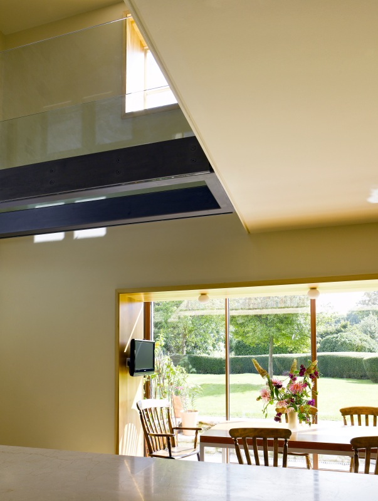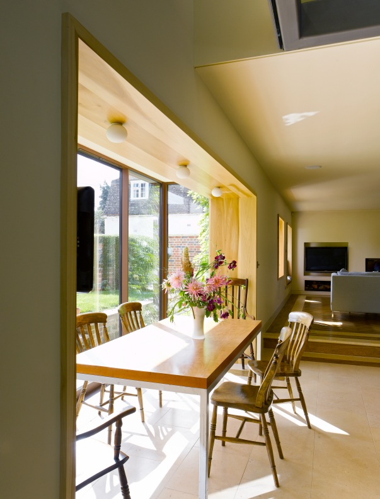Country House: Rooms
The older wing of the house, substantially gutted in the 1970’s, was taken back to its original historic structure. A kitchen, dining and living room now occupy the space with a mezzanine floor above for cinema screenings, accessed either by a staircase concealed behind walnut panelling, (an echo of the house’s oldest stair), or by a glass bridge over a void created by the removal of the 1970’s plant room. The stair and bridge play a key part in the re-ordering of the circulation routes throughout the building.
The Regency wing was restored and heostudio worked closely with the client and their Interior Designer to carefully integrate modern services (dramatically improving the thermal comfort), restore damaged or missing details, decorate and furnish the rooms in a manner appropriate to a restoration. This provides a satisfying contrast with the more contemporary interventions elsewhere. The refurbished property is now a splendid, sophisticated yet practical country home.
Date:2010
Structural Engineer: Bolton Priestley
Interior Design: Carolyn Eeles
Photographs: Jefferson Smith
