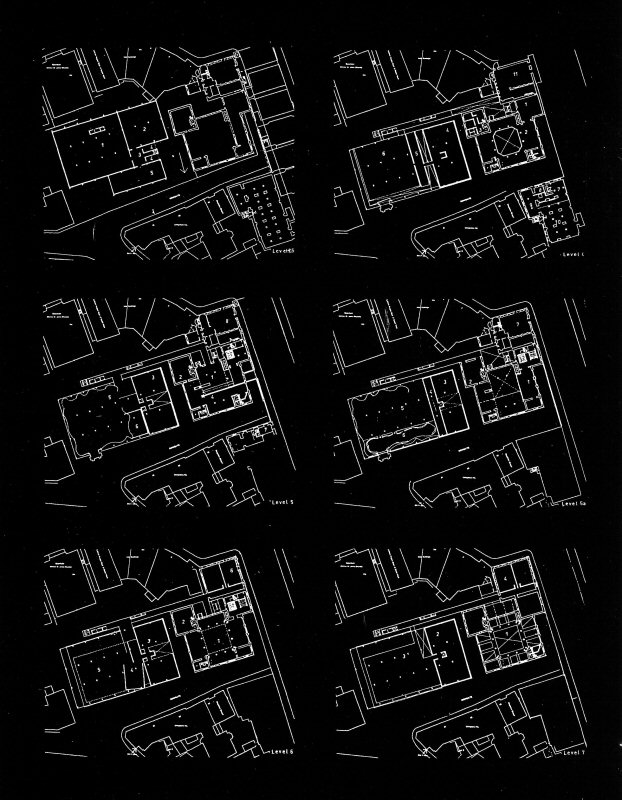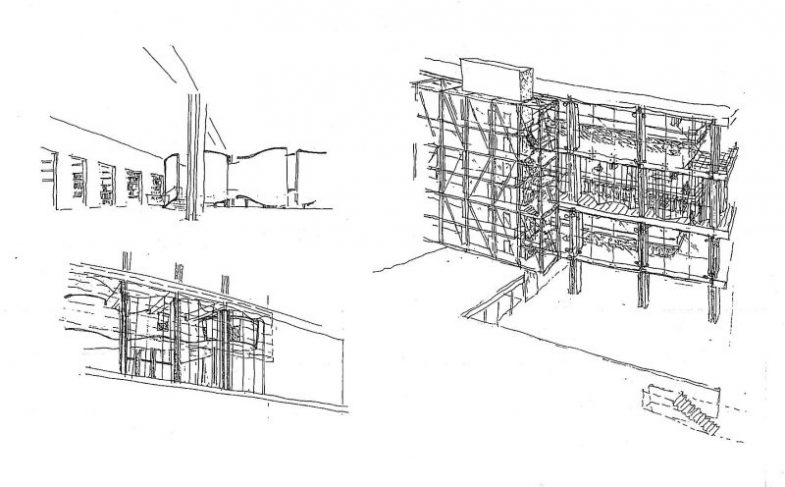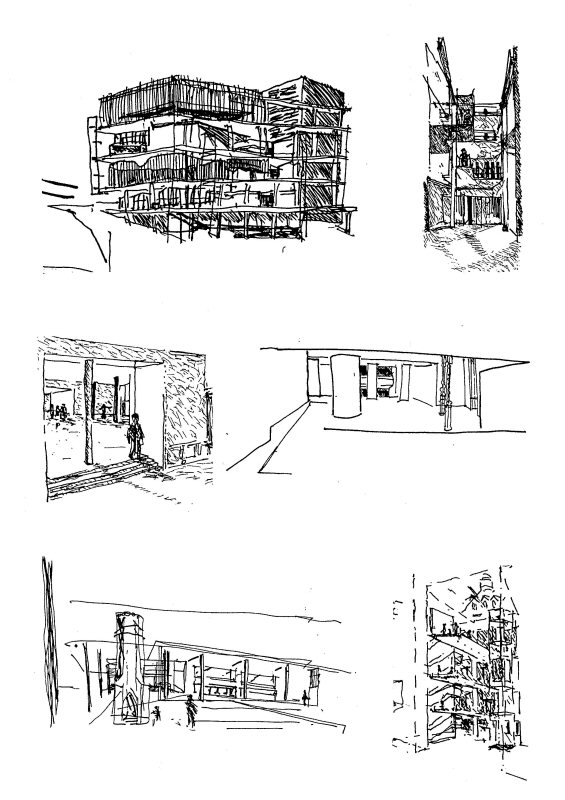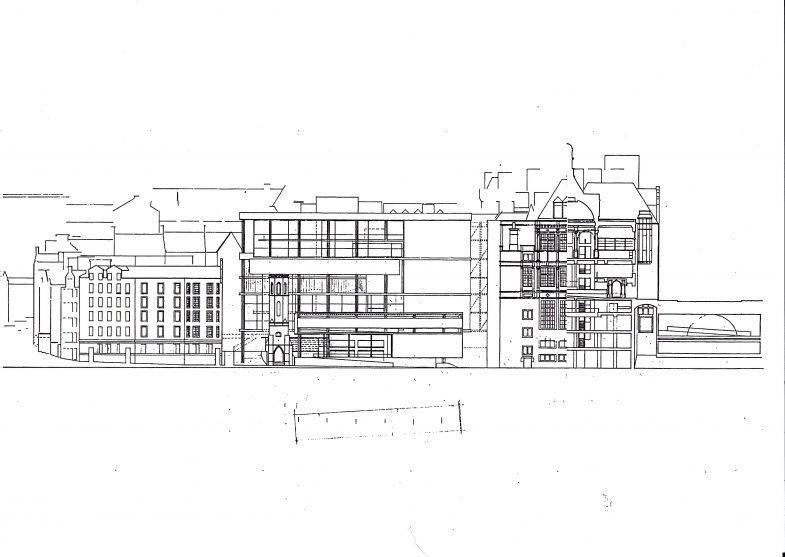Edinburgh Library
Edinburgh Central Library – RIBA
1994
Edinburgh Central Library occupies an important site beside the George IV Bridge. With its main entrance leading onto the bridge, the building at this point is already five storeys high, the ground floor sitting in the historic Cowgate area below.
The brief was for a major expansion of the library, more than doubling its area. The layout of the original building was compartmentalised into three double height library spaces. This feel of separate volumes is continued in the proposed building, with three spaces separated by a monolithic tower housing the collection. These spaces are served by the amended circulation ‘spine’, which wraps around the new and old buildings, and is wide enough to be used for informal meetings or seating areas. The massive structure is fairly uniform throughout the building but as it descends to the lower levels nearer the medieval streets of Cowgate, the volumes start to be broken up and eroded. At the ground floor nursery/crèche the ground is raised and sculpted, which further reduces the building’s scale.




