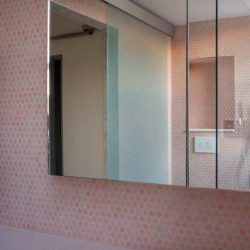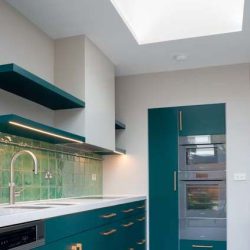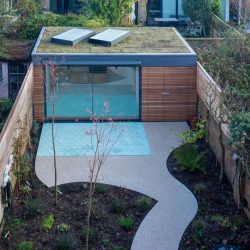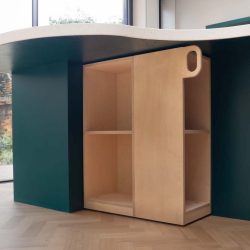West London House
This substantial Edwardian house in west London was the home the clients had always wanted. However due to ill health limiting their mobility it was felt they either had to move or to completely refurbish the house so as it could adapt to meet their current and future needs. The house had always had a rather unsatisfactory relationship to the garden through a conservatory which proved either too hot in the summer or too cold in the winter
HEO did a range of feasibility options looking at ways of accessing the upper floors via a lift and opening up the ground floor to make a better use of the space including the garden.
The result is a gorgeous open plan ground floor with utility and lift tucked down one side, a bespoke kitchen with an island resembling a baby grand piano and a handcrafted bespoke shelving unit in birch ply to house the collection of ceramics that had been accumulated over the years. Large sliding screens lead to the re-landscaped garden and HEO designed a small sister project as a work studio reflecting the back of the house. The entire house was refitted with new bathrooms under-floor heating and redecoration throughout. The clients will now be able to enjoy their house for years to come.
Photos: Mike Pevsner




