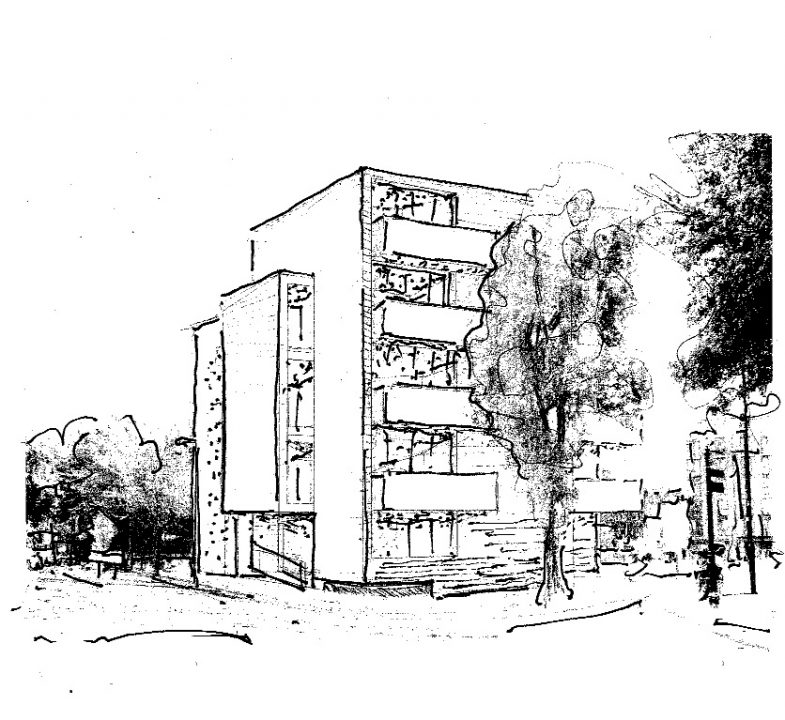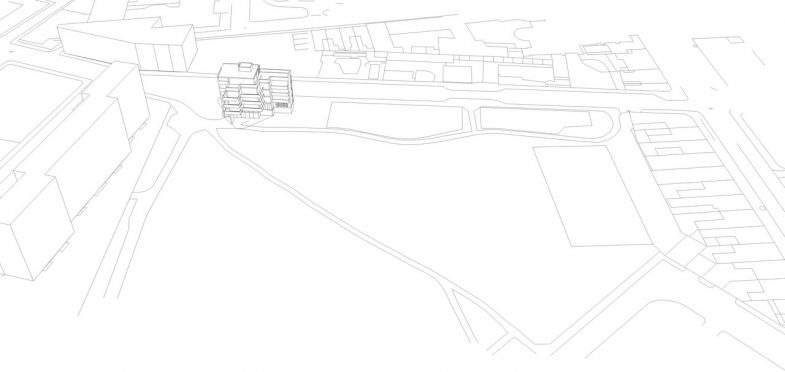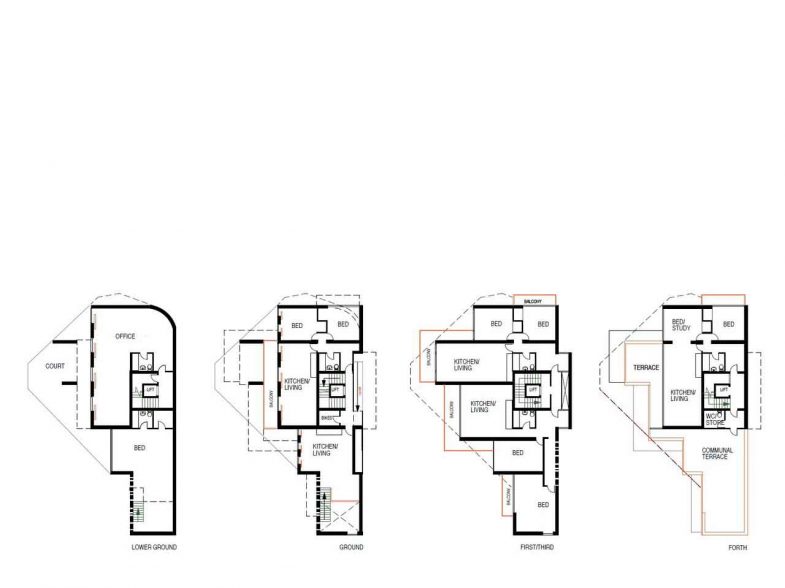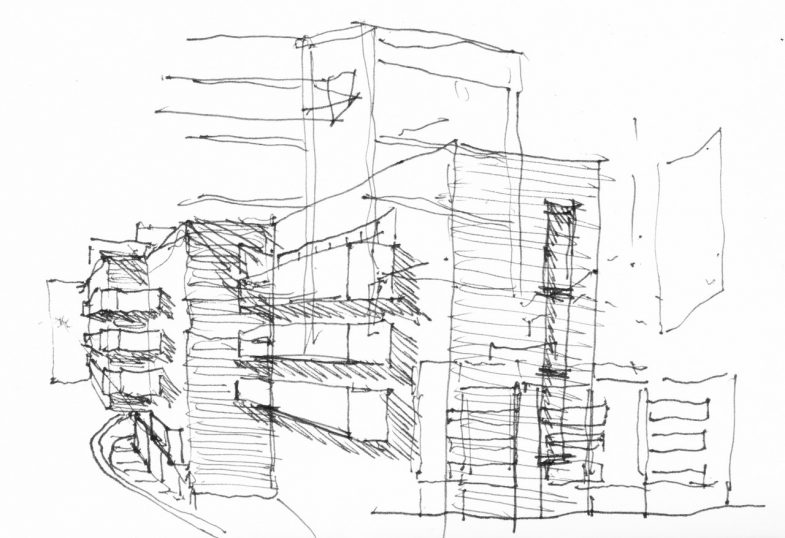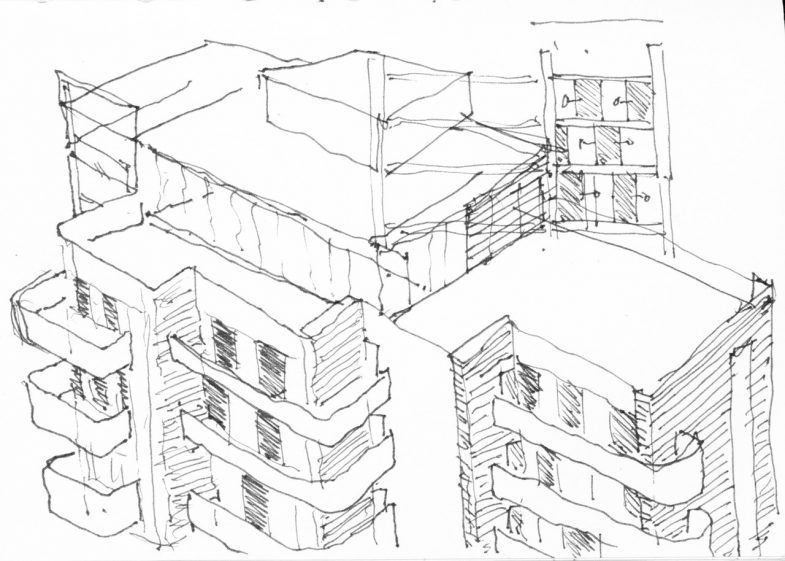Tyers Street Housing
Feasibility Study – Vauxhall.
This feasibility study is for a small, mixed-use development on a very irregular site situated at one corner of Spring Gardens (formerly the Vauxhall Pleasure Gardens). The edges of the park include a railway viaduct, an urban farm, the back of a line of shops and a rather grand but tatty block of flats. The proposal provides a more defined edge to the side of the park and improves the civic context. The design imposes a geometry of vertical elements to rationalize the plan and order the elevations. Offsetting these are horizontal balconies giving the building a depth and monumentality, which defies its small size but befits its location. The flats relate closely to their location by maximizing day lighting and views. The accommodation is flexibly laid out and adaptable over time in line with the Lifetime Homes initiative, and the block would be built to the highest environmental standards to minimise future running costs. Vauxhall, our local area, is currently undergoing massive transformation which this project would contribute to in a small but positive way.
Date: 2010
Images: Louise Scannell & David Howel-Evans
