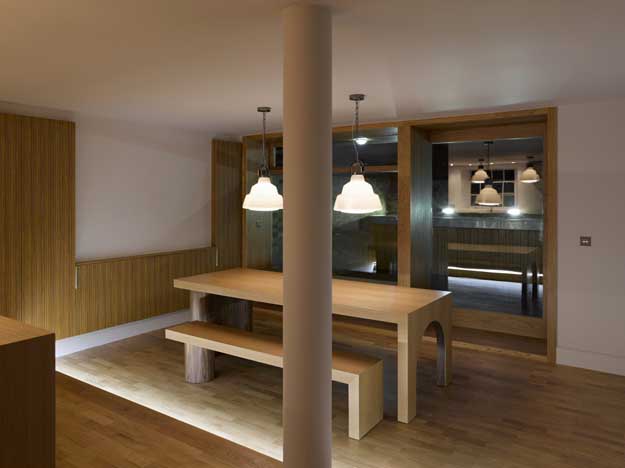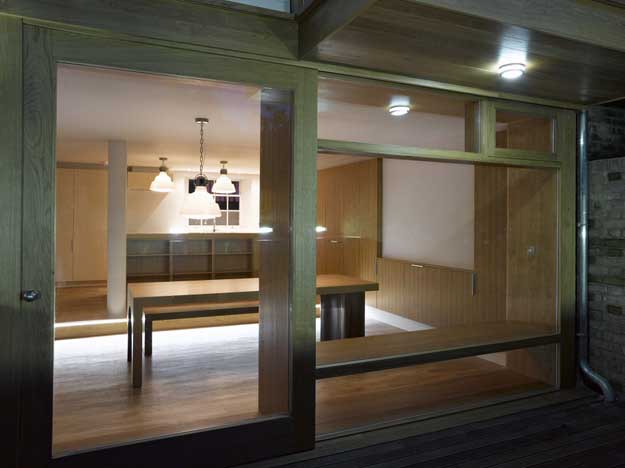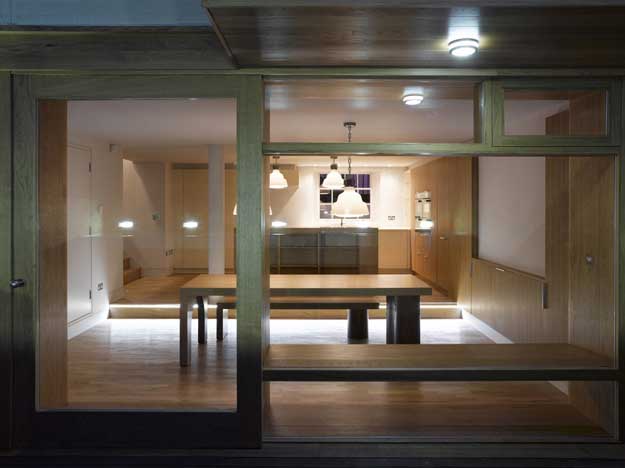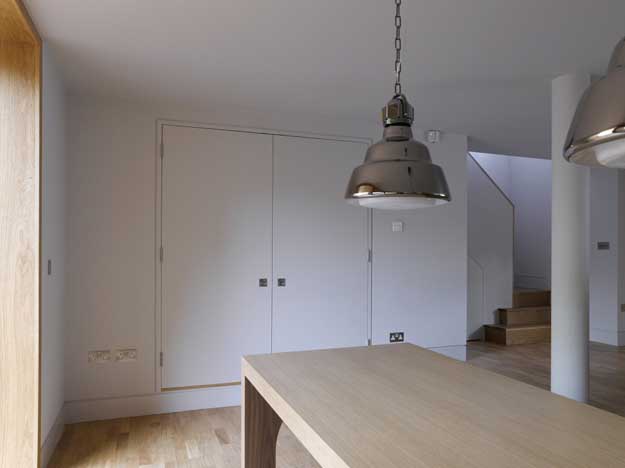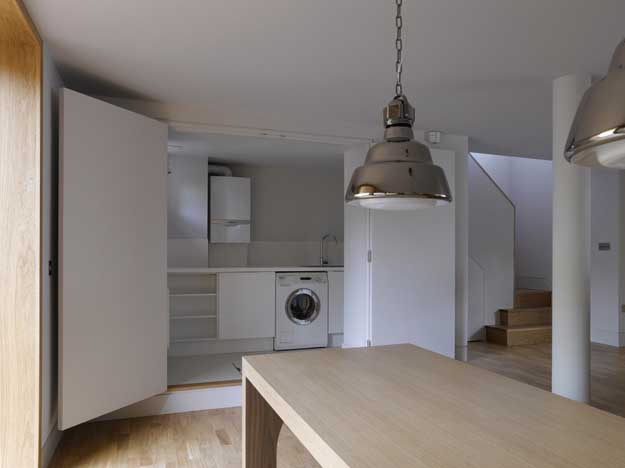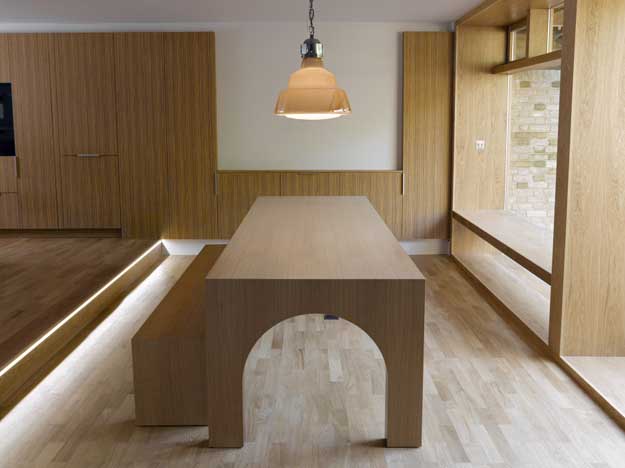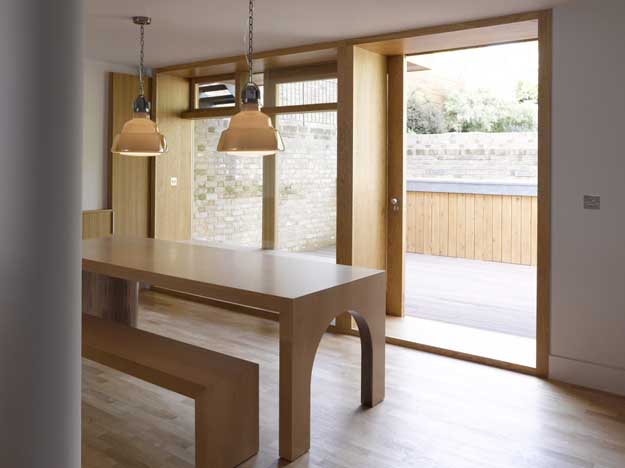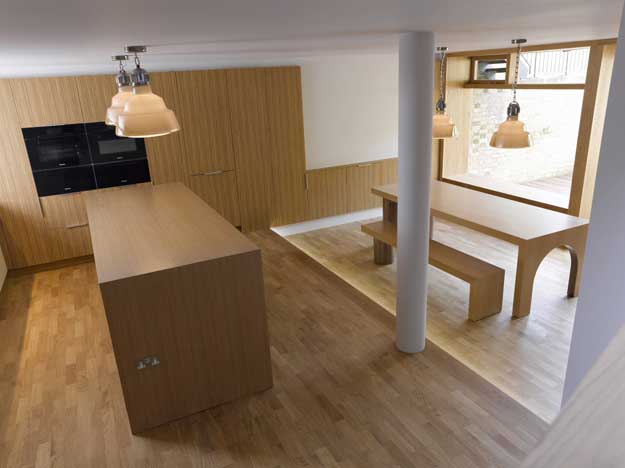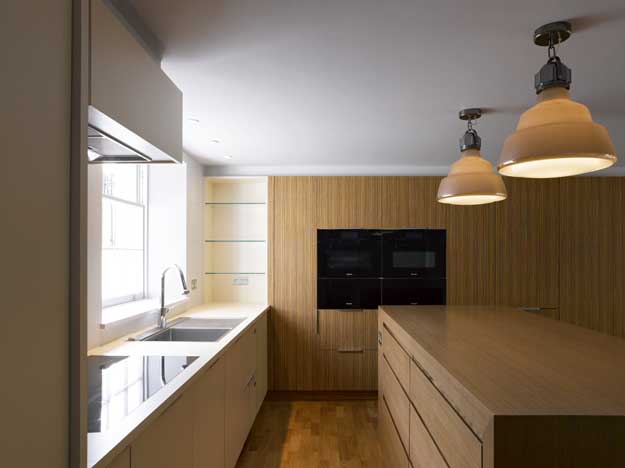kitchen dining
The lower ground is given over to the show-piece kitchen and dining area defined by a change in floor level with an illuminated step.
The kitchen is a combination of neutral units to the front wall and very striking Zebrano faced full height units along the wall facing the entrance. A bespoke island is clad in oak with most of its functions concealed to allow for the kitchen to be used for entertaining as well as day to day living. Utility functions are concealed behind flush doors to the side of the room.
The bespoke dining table and bench designed by HEO form the centre piece of the dining area The oak screen and sliding door are part of the composition with the upper floor bay forming a transition to the courtyard beyond. The retaining wall to the rear of the courtyard has been used to conceal cupboards for garden equipment with a planter above bringing the garden into the courtyard.
