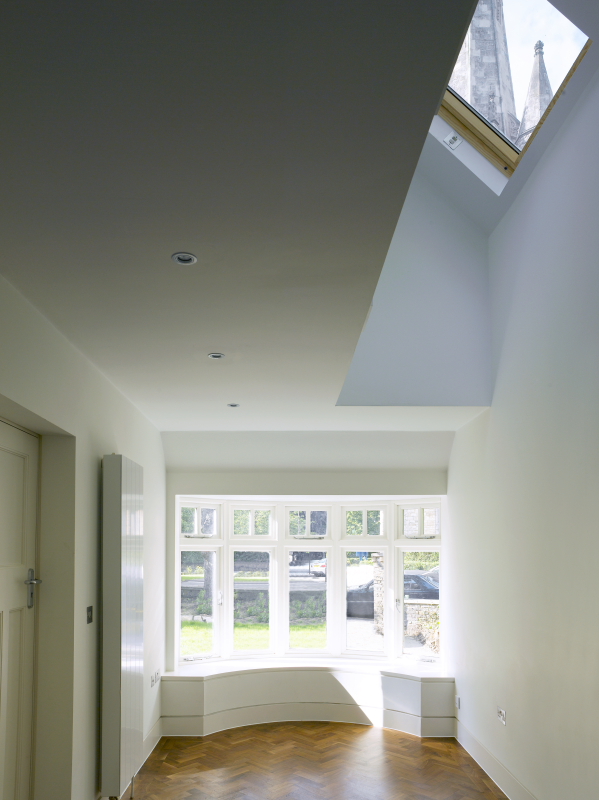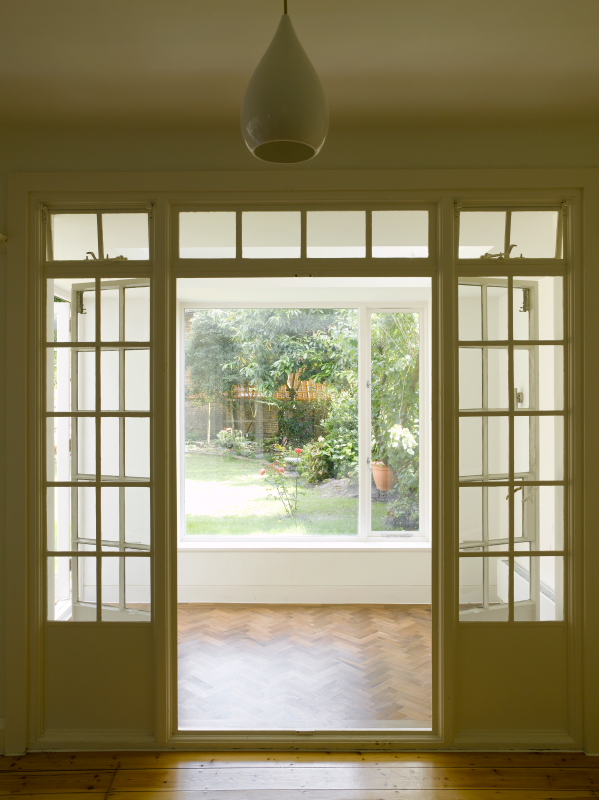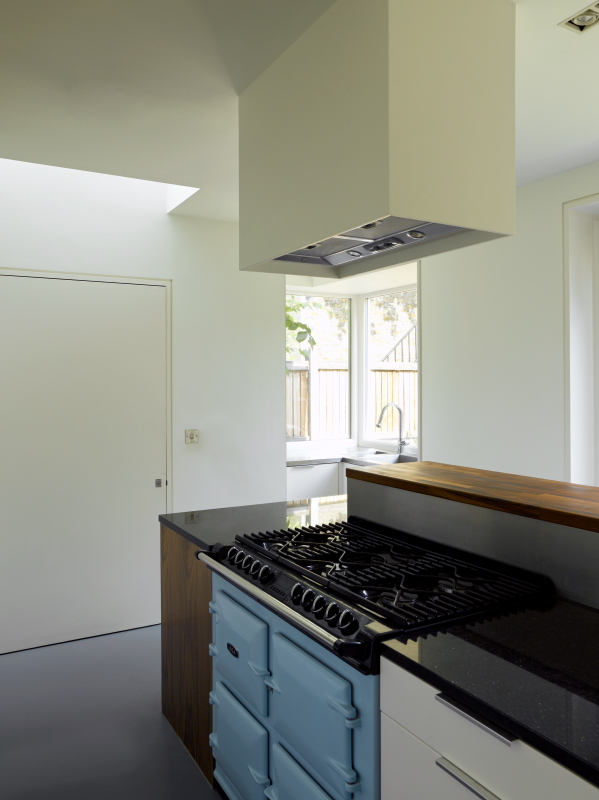St John’s Park
Extension and refurbishment of modest house.
St John’s Park is a modest infill house set within the grounds of one of the large villas in the St John’s Park conservation area, encircling the impressive St John’s Parish Church in Blackheath. The house was built circa 1950 and had accommodation in line with the aspirations of the day, – smallish rooms, but an integral garage. The internal arrangements required substantial reworking on the ground floor, to provide a comfortable open family home with a good relationship to the large garden behind. This was facilitated by extending to the front, rear and side along with internal demolitions. Additions to the front include a new bay window to the garage (refurbished as a playroom), a porch with steps up to a relocated front door and new timber windows.
To the rear, a language of linked extensions dramatically improves day-lighting to the house, setting up an elegant language between the internal rooms and the garden. By cantilevering a bay in the kitchen, it was possible to add a washing and cleaning area without compromising the floor plan.
Date: 2009-2010
Photography: Jefferson Smith
Images: Louise Scannell
Structural Engineer: Copp Wilson Pettit Moore




