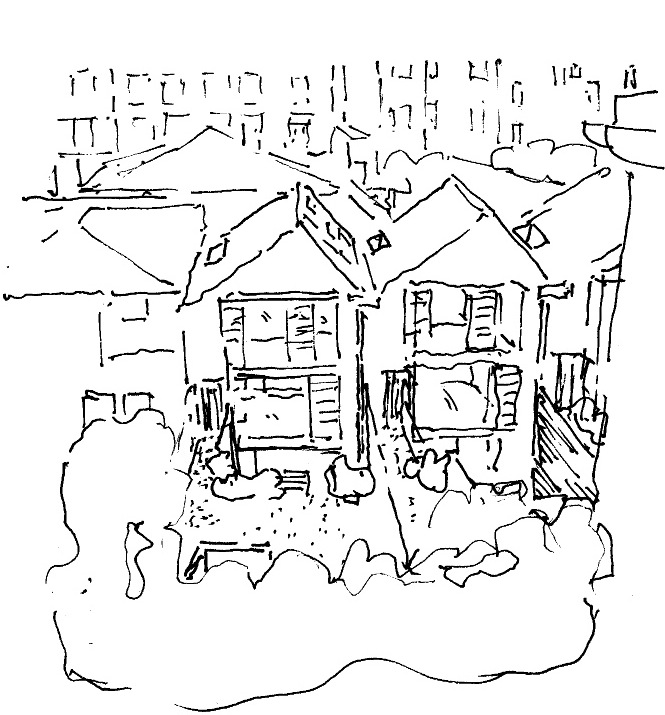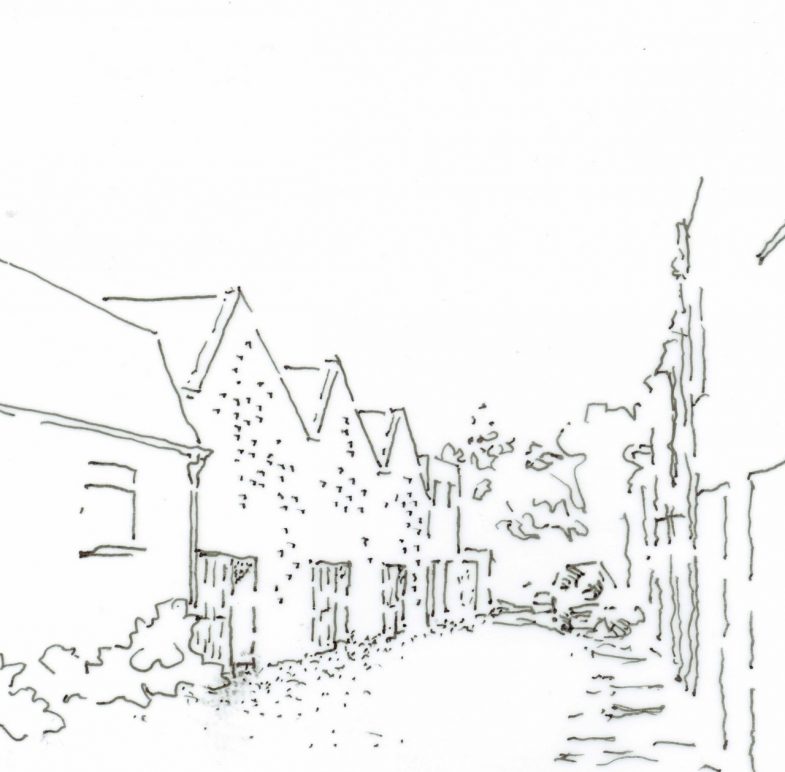South London Mews
New mews housing.
The client wished to develop the three long gardens to provide new mews housing. A number of one and two storey buildings had already been built on the mews but there was no unifying pattern or streetscape. Heostudio’s approach was to create a design with proportions reflecting the character of the surrounding conservation area rather than the immediately adjacent constructions. Excavating down increases the internal floor area while allowing the external street frontages to remain at two storeys high. The basement living area level opens onto a generous courtyard garden which fills the space with light. The upper levels contain three bedrooms, two bathrooms and a utility room. The ground floor is planned in accordance with Lifetime Homes guidance, with the staircase planned to allow for the installation of a lift should this become necessary. Externally, the saw tooth profile of roofs negotiates the falling external ground level, providing south facing roofs for solar panels and reducing overall height by opening up the roof profile.
Date: 2010
Quantity Surveyor: Anthony Silver and Associates
Structural Engineer: Copp Wilson Pettit Moore
Planning Consultant: Firstplan Ltd
Images: Louise Scannell & David Howel-Evans


