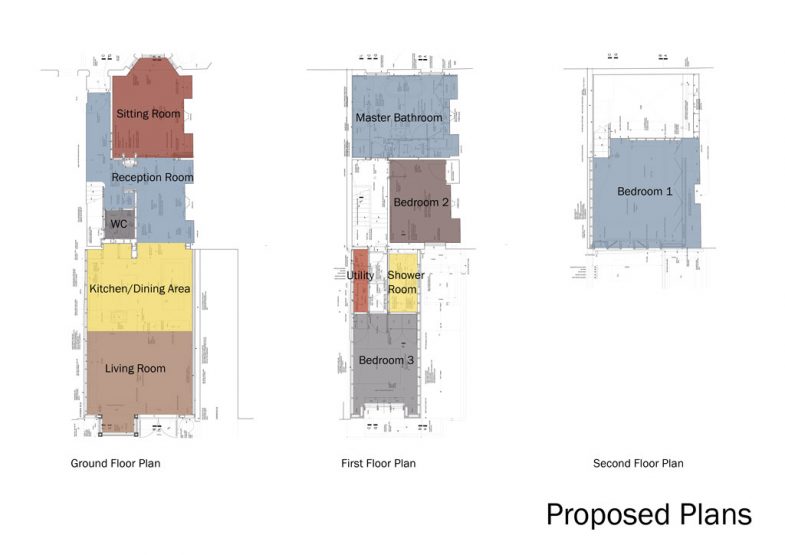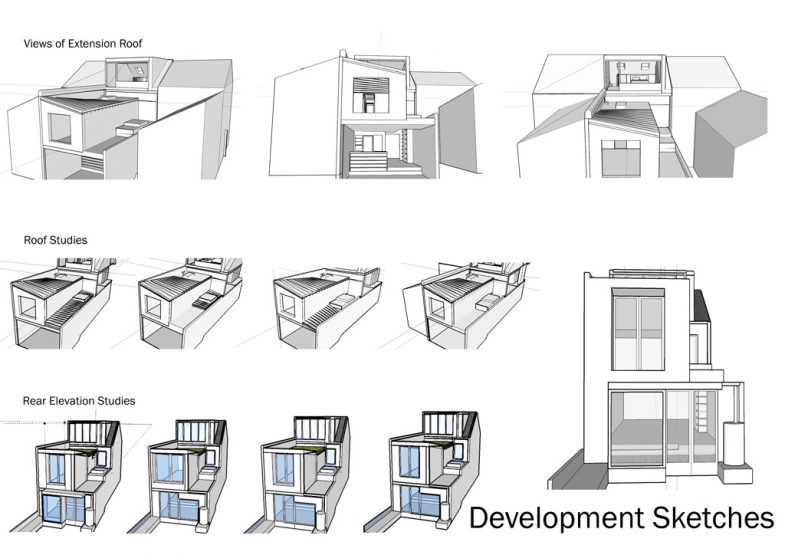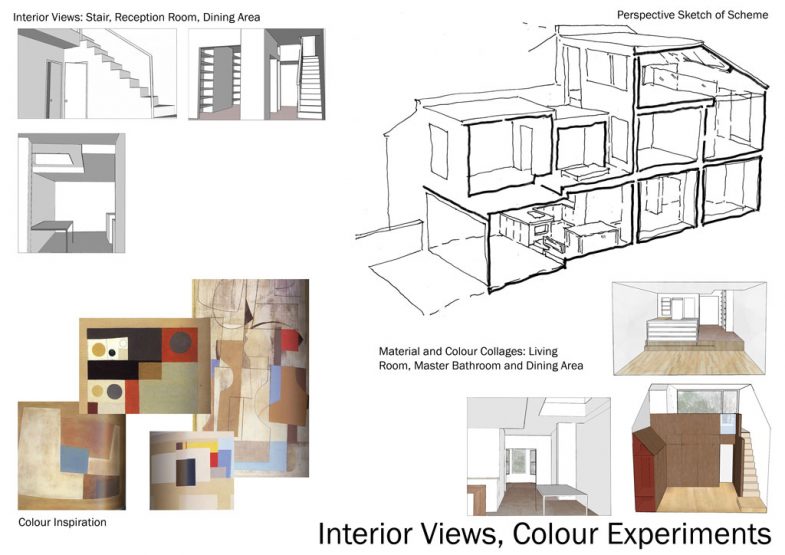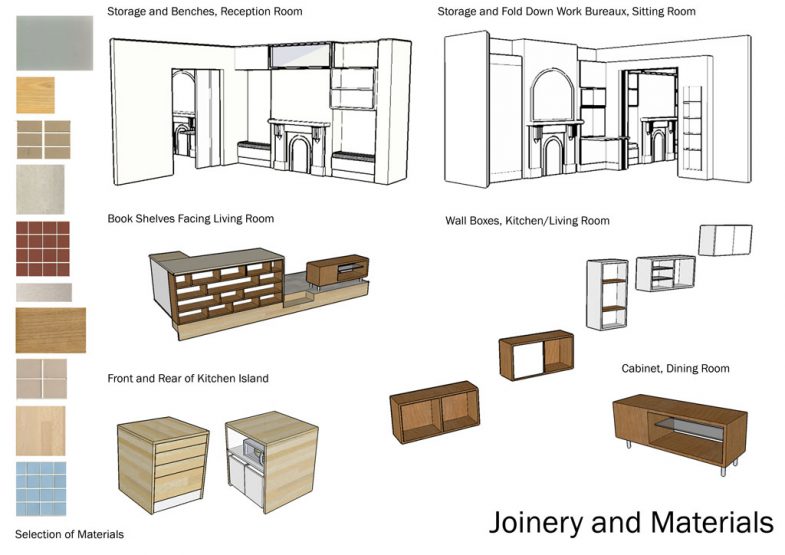Oglander Road
Rebuild of terraced house.
This project involved a complete rebuild of an existing terraced house, including replacement of the structurally unsound rear extension (housing bedroom, bathroom and kitchen,) and an attic mezzanine to provide a master bedroom and bathroom.
The scope of the refurbishment allowed the manipulation of space through level changes and ceiling heights to make complex sequences of rooms and anti-rooms with gradation of light/shade, and hard/soft finishes. Whilst the ground floor is essentially open plan, different areas corresponding to different functions are defined within this layout. The extent of the work also allowed for a steel frame and timber construction to be used rather than load-bearing masonry. This enabled the ground floor to be completely uninterrupted by load-bearing elements.
Date: 2008
Structural Engineer: Rodrigues Associates
3D Models: Louise Scannell
Unbuilt: 2009




