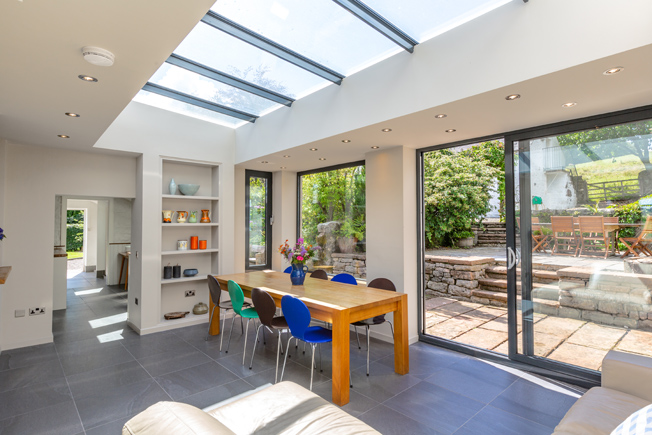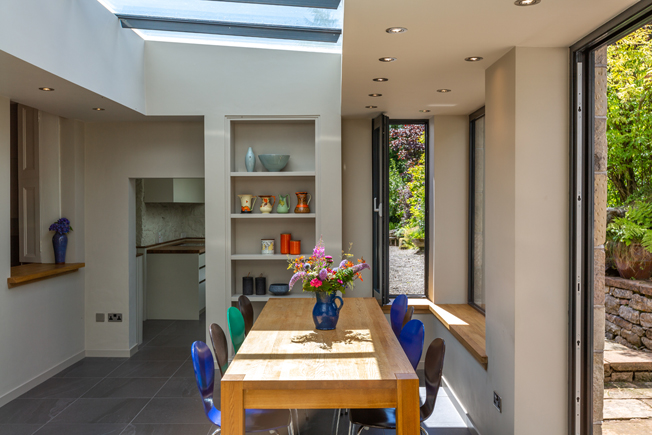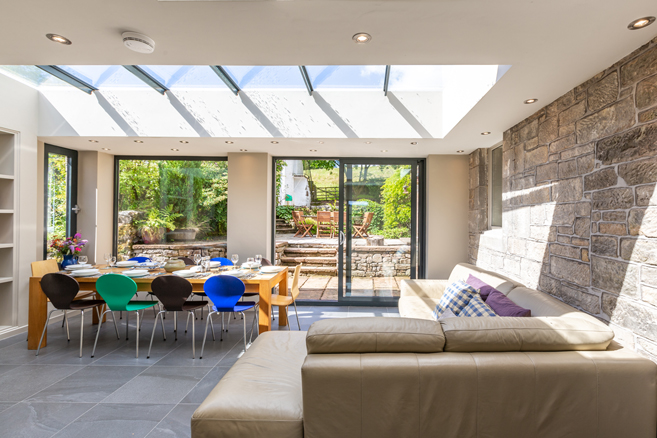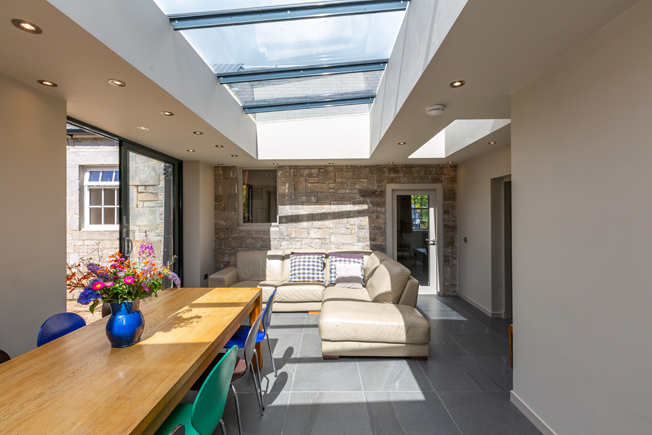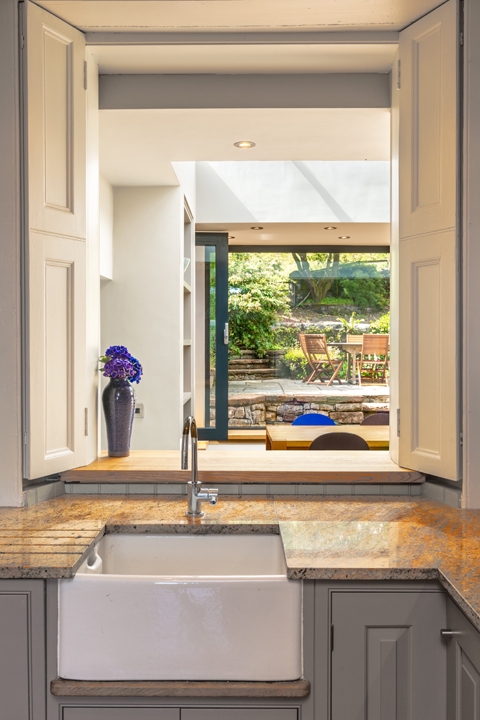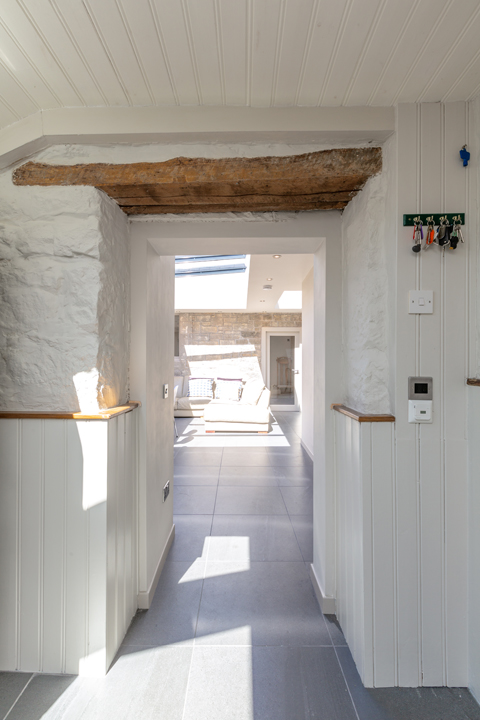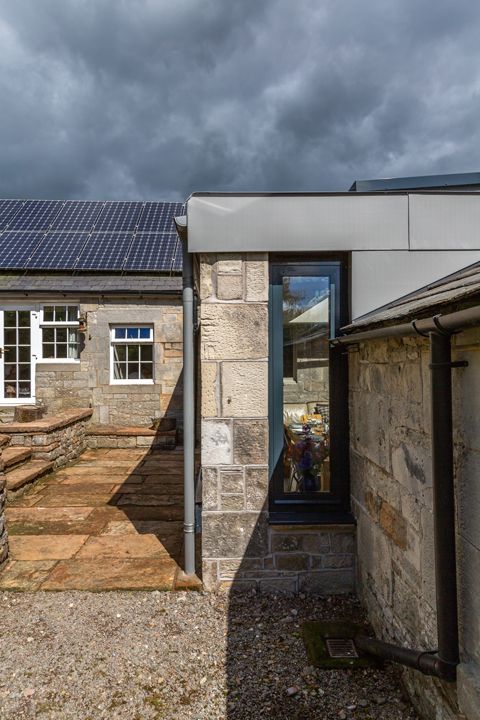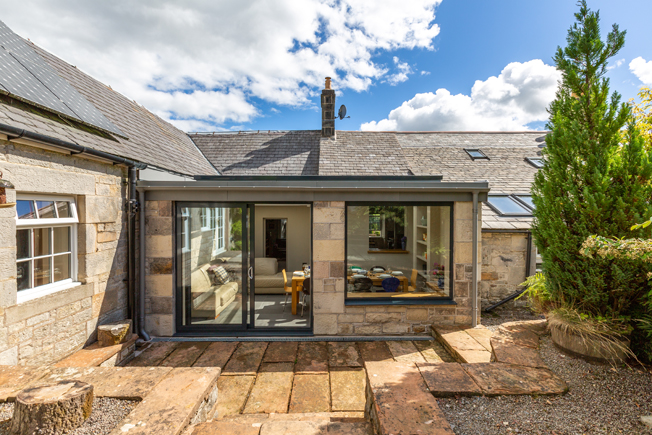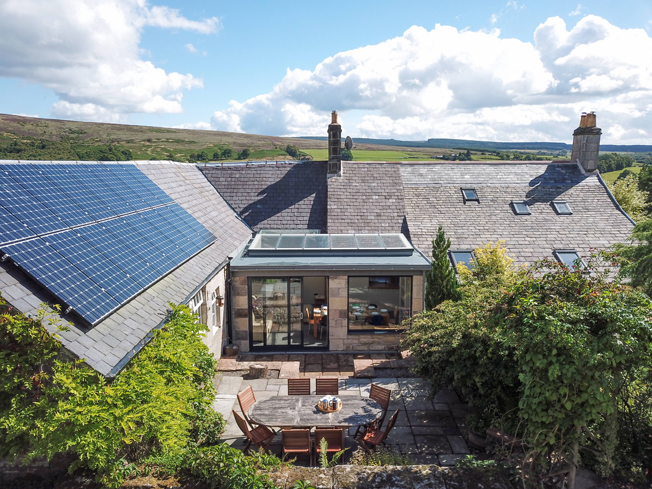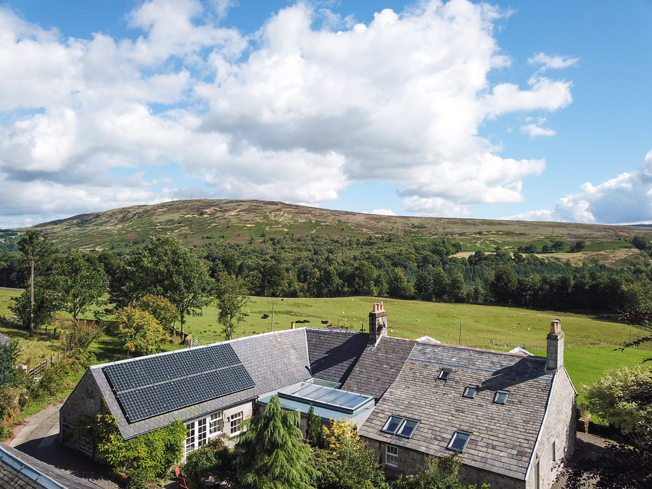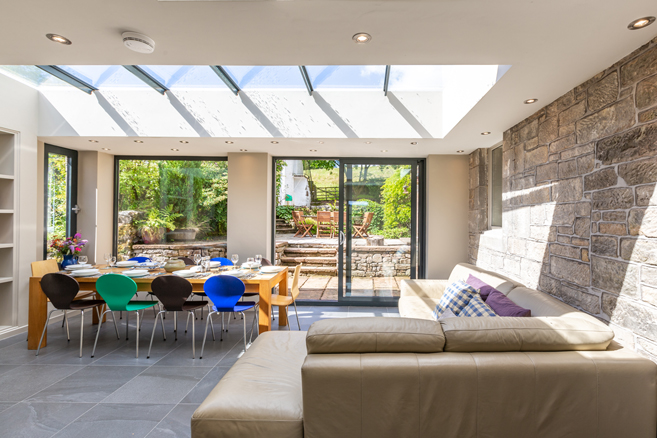Middleholms
This building replaced the existing leaking conservatory attached to our old stone farmhouse, with a more effective and livable space on the same footprint.
The challenge was to create a room, which would function as a dining room and seating space, optimising views of the garden as well as linking several rooms in the original house. We wanted as much light as possible in this space and the kitchen beyond. The new roof also had to fit beneath the overhangs of the neighboring three slate roofs. We wanted a contemporary design, which would complement the original building. This was achieved with a mix of materials – large glass windows, doors and roof-lights with dark grey aluminium frames, a zinc roof and traditional stonework. Insulation and under-floor heating add warmth.
Jane visited the site several times and worked closely with us to arrive at the final design, within the constraints of space and budget. She produced detailed drawings and oversaw the building project from start to finish.
The new conservatory or ‘weather room’ is now the pivotal room in the house, thespace that is always used and which connects every part of the house.
It is strikingly contemporary in appearance but also somehow looks as though it has always been there.
The Client
Photographer Daniel Wilcox
Letting agent middleholms.com
