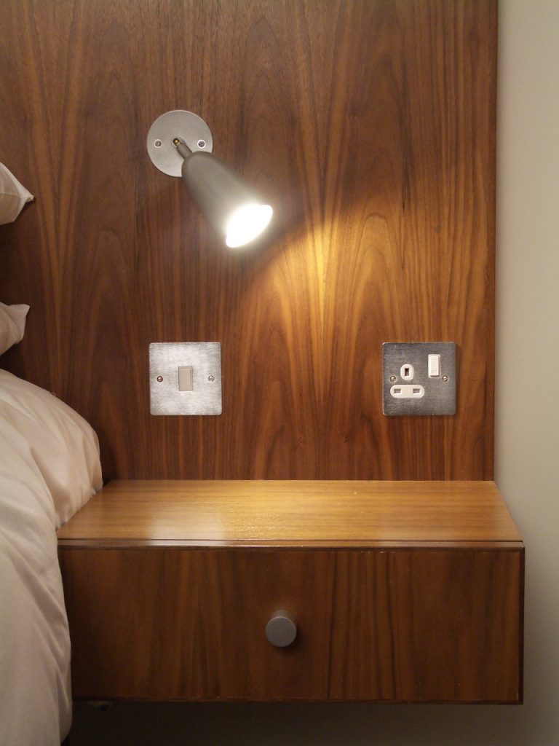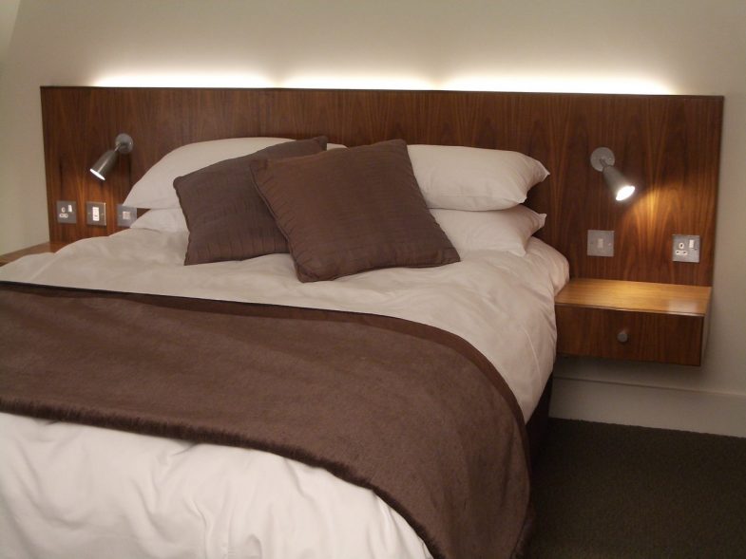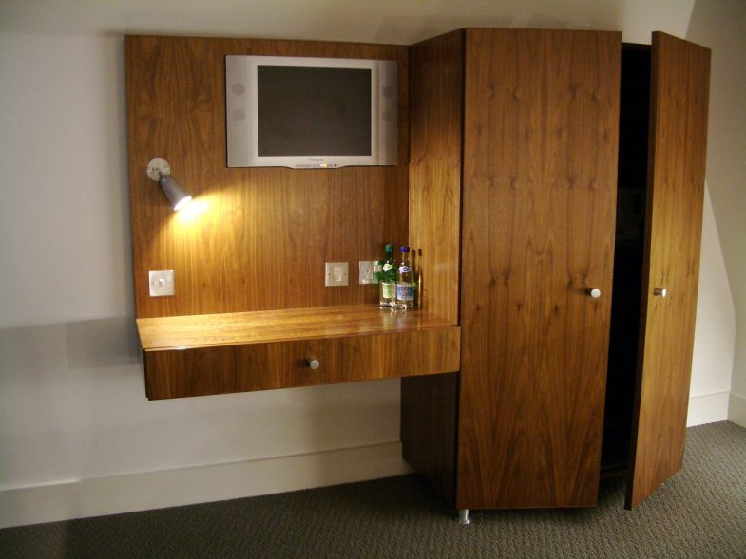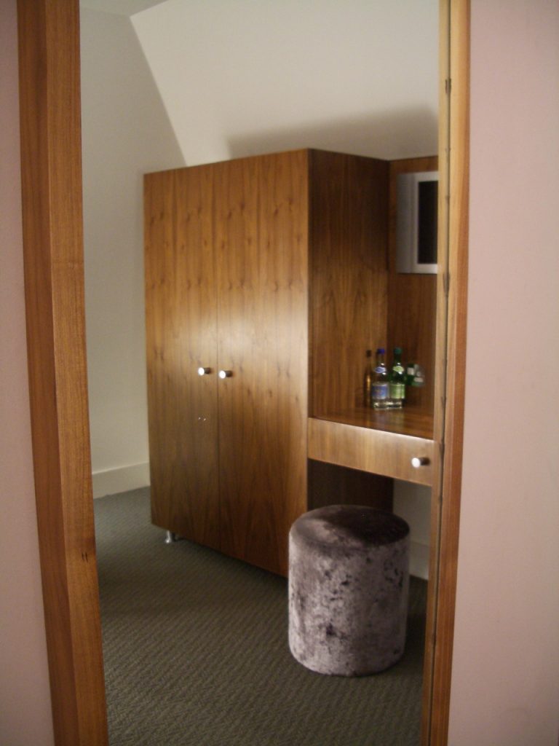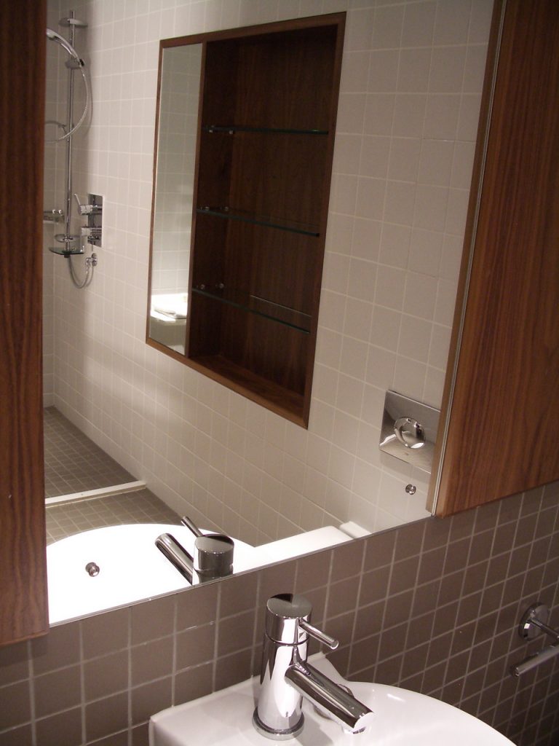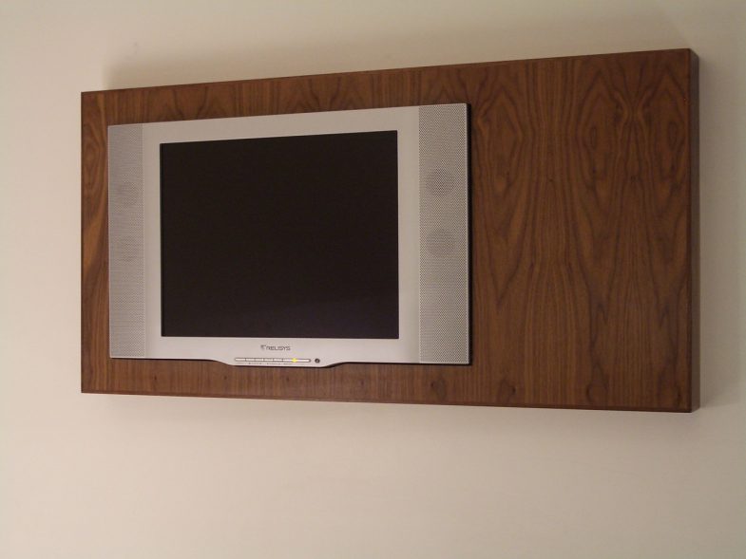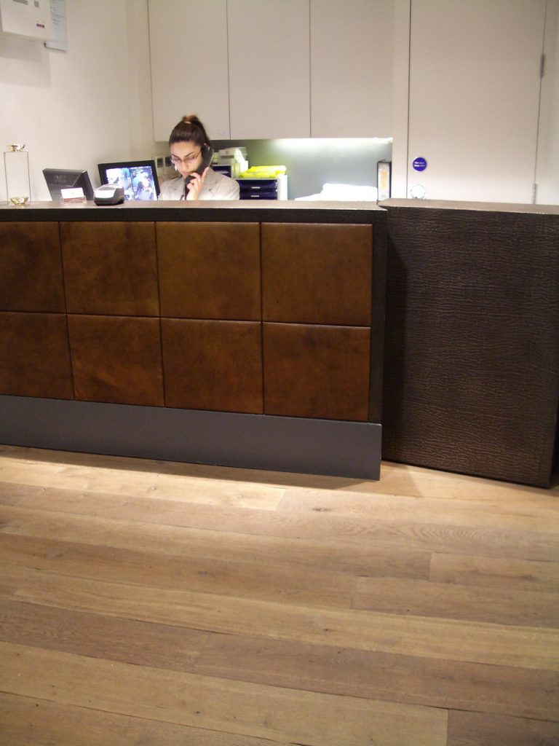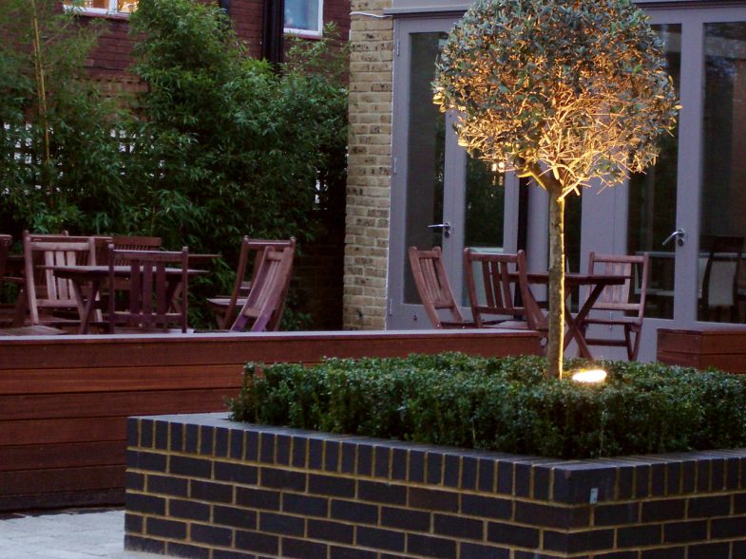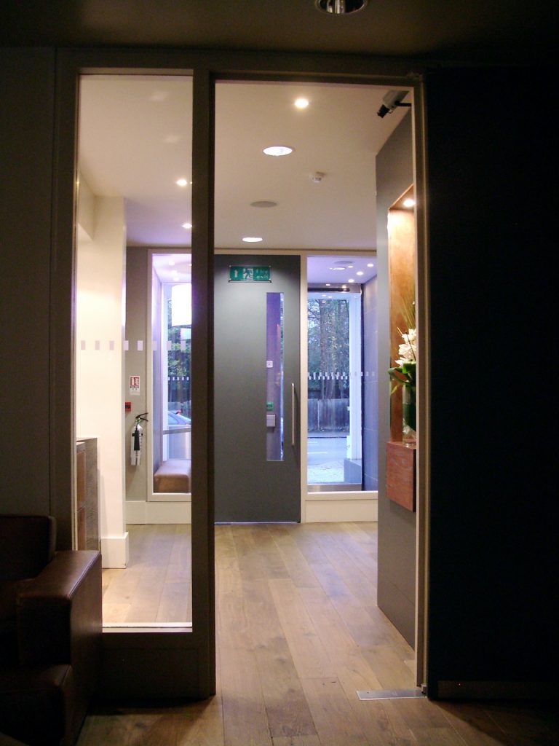Hotel 55
A small boutique hotel.
In association with Buchanan Associates Architects.
The brief was for a small boutique hotel in an un-promising building on busy Hanger Lane, London. Whilst the external envelope had to be retained for planning reasons, the interior layout was remodelled to create twenty-five en-suite bedrooms. A lounge/ bar and conservatory were built on the ground floor incorporating a small kitchen and service and staff area. The entrance to the hotel has an elegant sequence of spaces, with glass screens providing transparency while giving acoustic isolation from the traffic outside. The reception area/office is extremely compact, incorporating a service hub for computer, sound, telephone, fire alarm and security systems as well as administrative functions.
Fed up with uninteresting and expensive off-the-peg furniture, and restricted with space in some of the rooms, the bedroom furniture was designed by Jane for the hotel as modular elements combined in various ways to suit each room. The telephone, light, power and television were incorporated into the furniture, so once the layout was established all the services could be simply located by the tradesmen, making coordination of all the rooms easier. To keep costs down, all the shower rooms are identical, – quite a challenge given the layout of the existing house. The garden, which is large and secluded, was designed with circulation and sitting areas. Planters and paving were used to screen the ground floor bedrooms,and a lawn for marques and raised decking for out door dining was incorporated. The hotel is a great success, being fully booked months in advance. Despite the bumper-to-bumper traffic on Hanger Lane it feels calm, restful and elegant as soon as you walk through the front door. (See Guardian Review in Press section of this website).
Date: 2005-2006
Floor area: 875m sq
