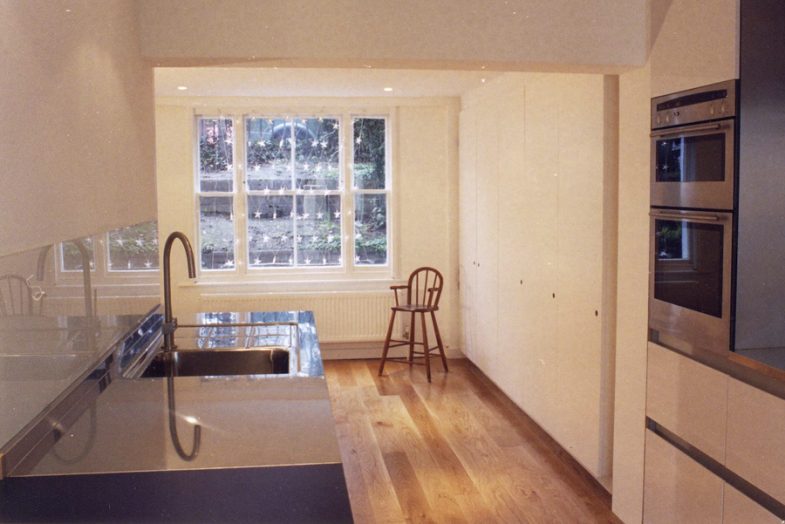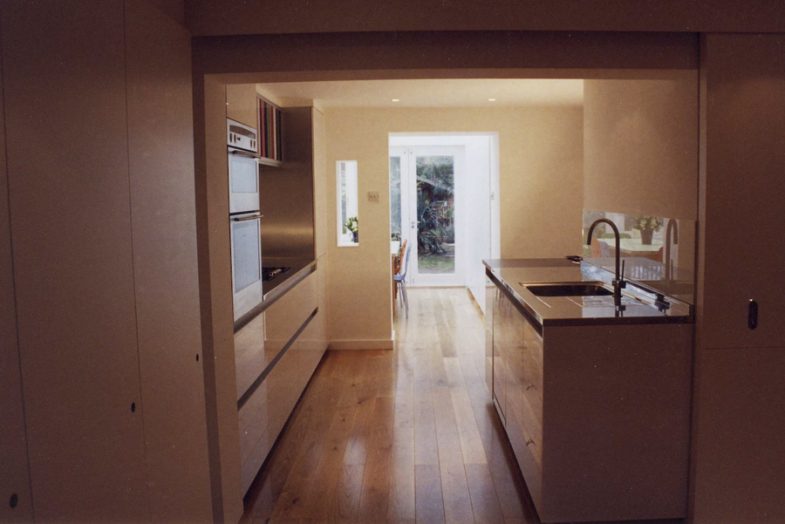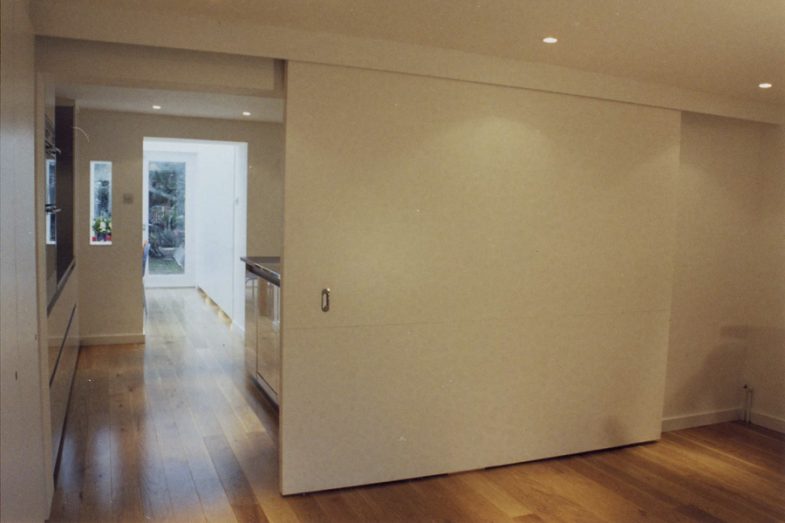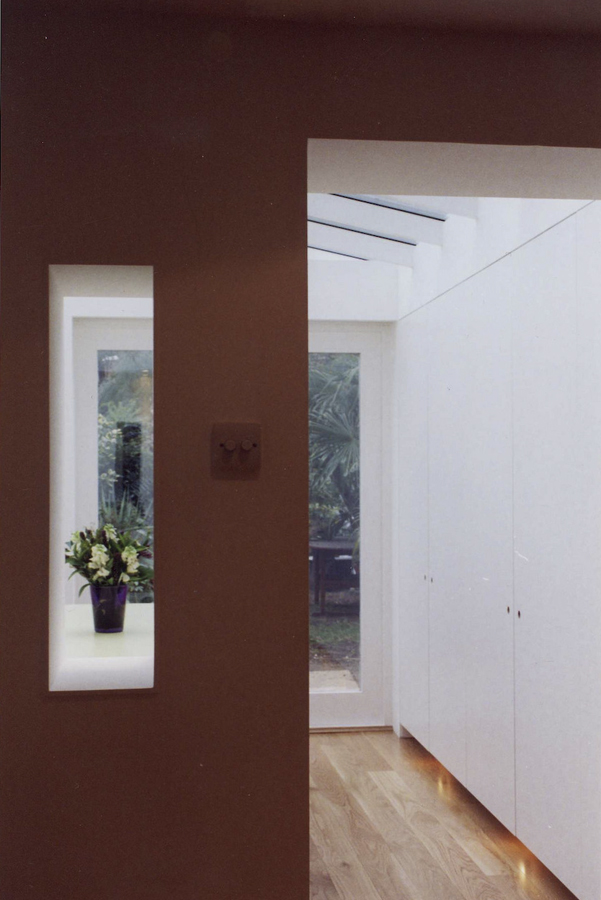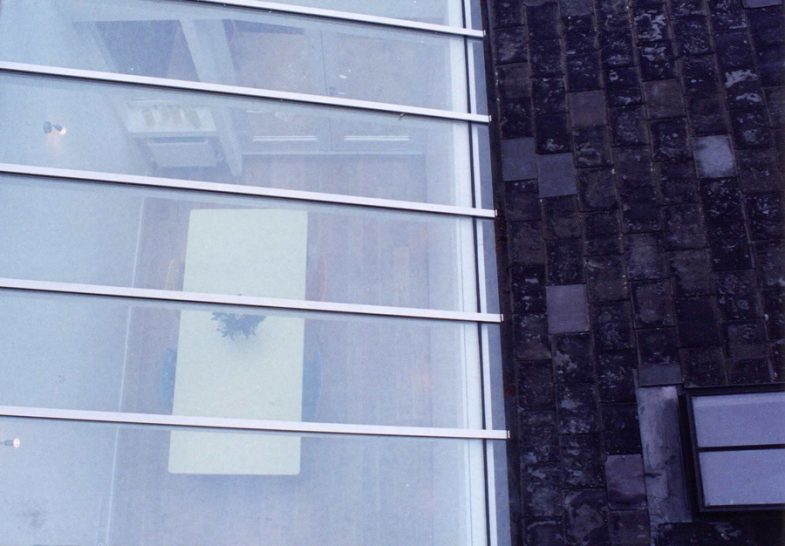Guildford Grove
Conversion and extension of lower ground floor.
As the property formed part of a beautifully preserved terrace of houses, one side of which is known as the ‘Ashburnham Triangle’, the local authority had additional restrictions on developments beyond the normal planning requirements. Because of this, the extension was required to mimic the existing pattern of the rear outbuildings, with only a visually lightweight structure being permitted to infill the rest of the yard. Working within these constraints, heostudio achieved a light filled and open plan kitchen/dining area, maximising the space available whilst also providing an additional bedroom. Flexibility was an inherent part of the design, with a huge sliding door that creates a guest bedroom at the front of the house when needed, and with storage space at a premium, the walls were lined with full height cupboards to help minimise the effects of a busy household, on the new clear and open space.
Date: 2004-2005
Floor area: 55m sq
Listed status: Conservation Area and under Article 4 direction
