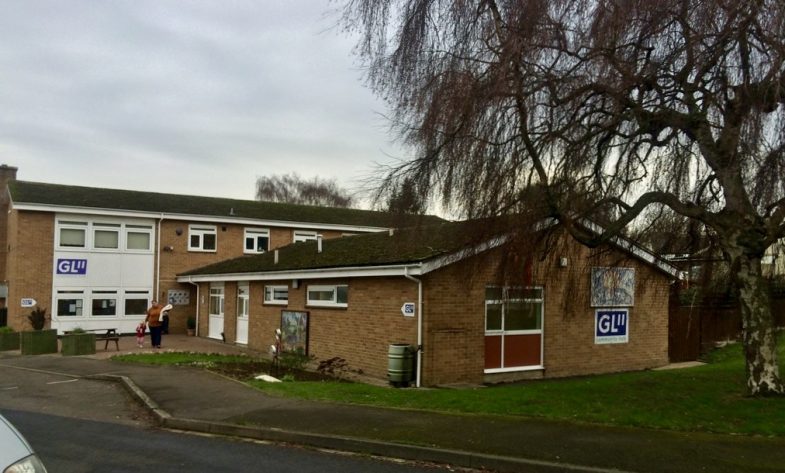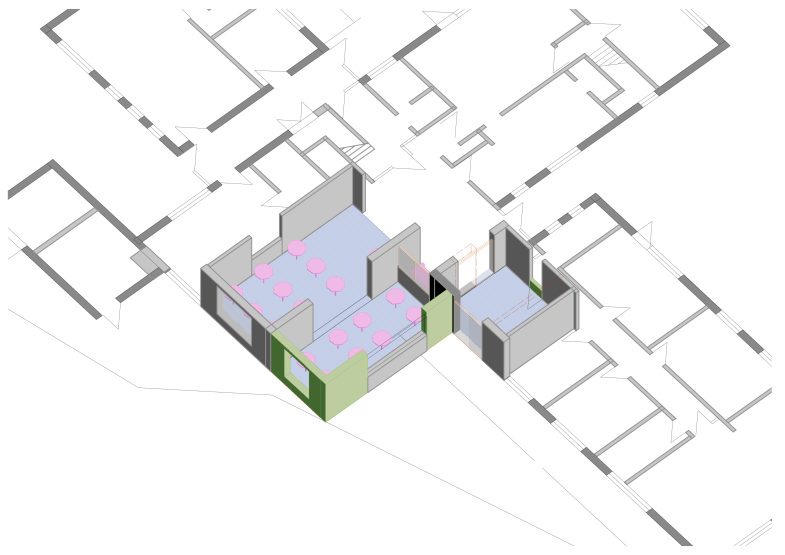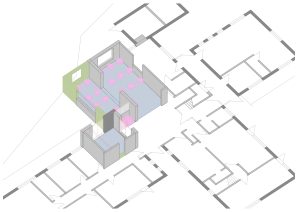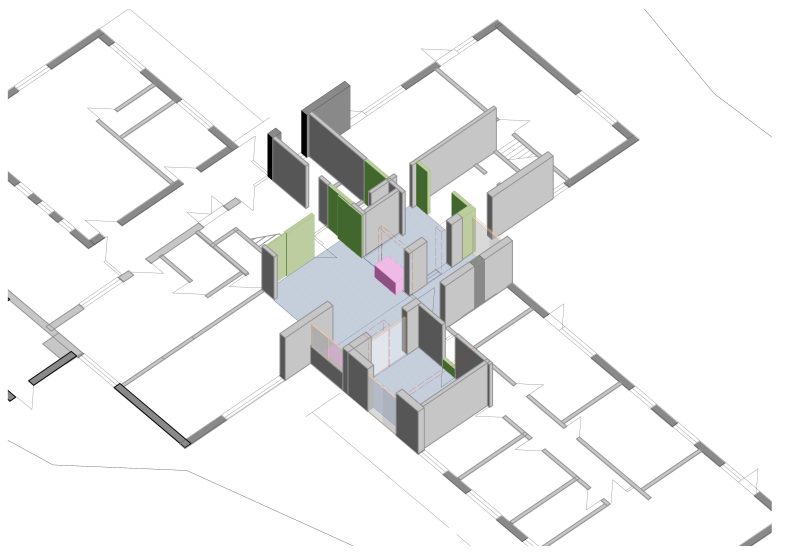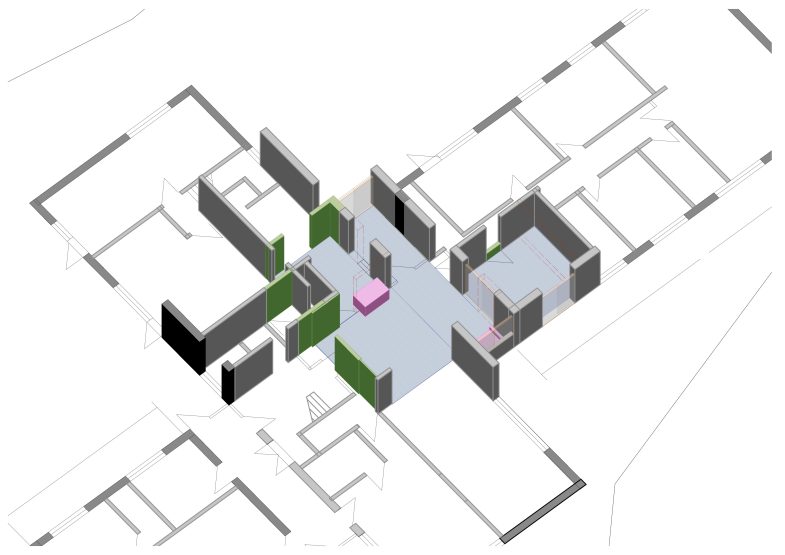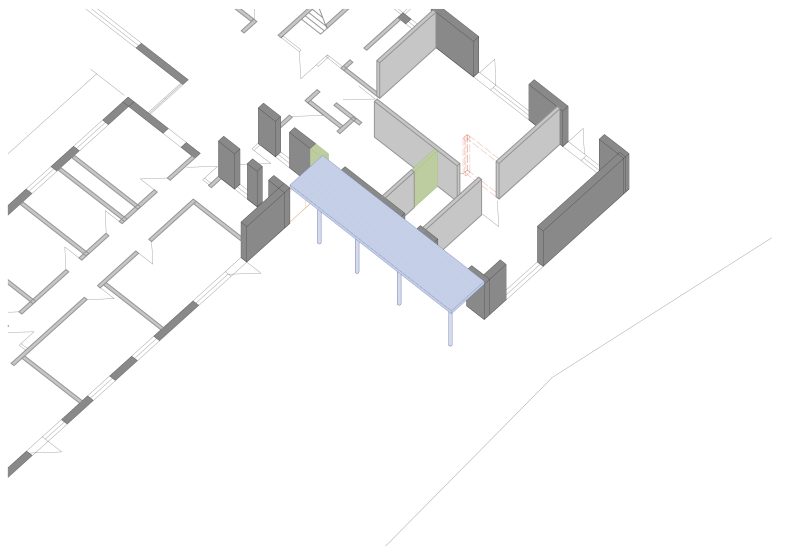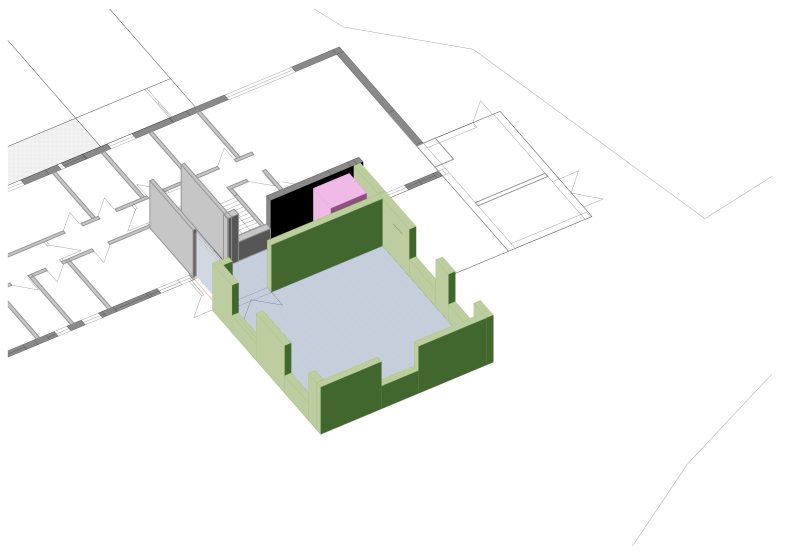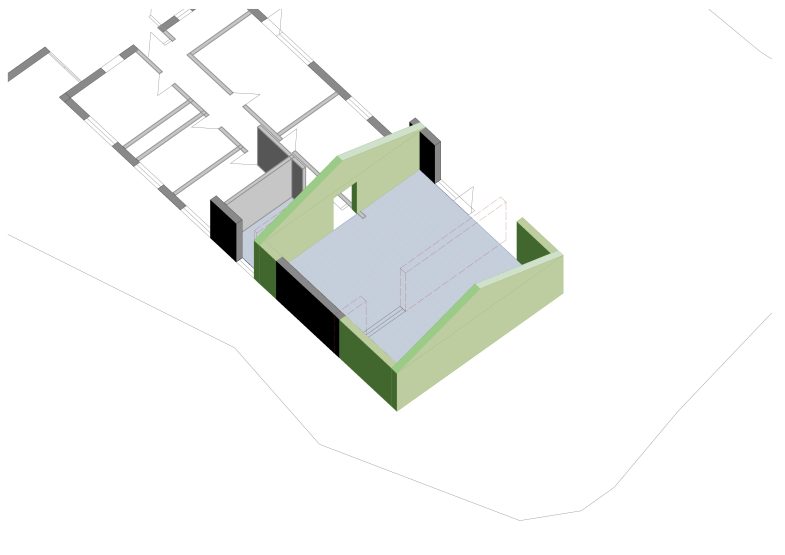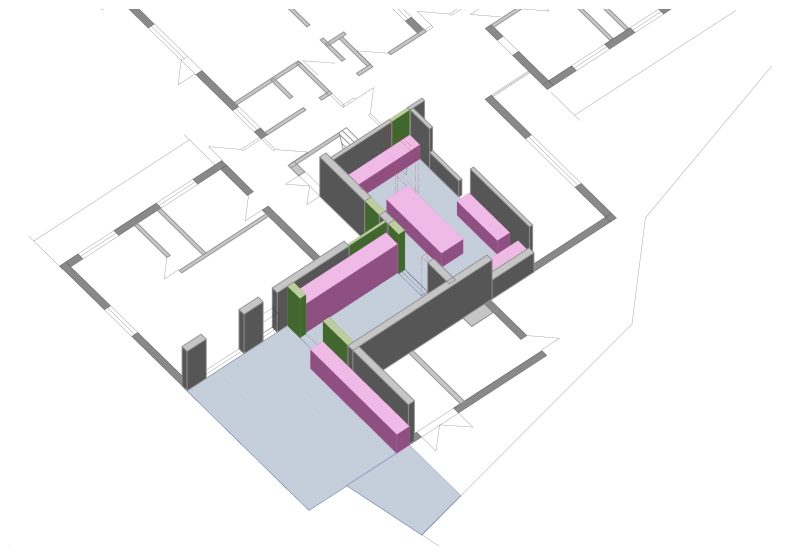GL11 Community Hub
GL11 Community Hub asked Howel Evans and Opher to take a look at their existing building and put forward creative proposals for its enhancement to meet present and future needs and uses and to address ongoing maintenance issues. The building is very intensively used by over 40 groups per weeks, some of whom require out of hours access. The cafe is the central focus and is inadequate for the number of users. There is a need for a larger community room and there are many areas of the building, which are badly planned with respect to access. Alterations have been made over the years which have resulted in a confusion of spaces, services and rooms which are not fit for purpose and poorly located relative to their current use by GL11.
Generally the aim is to make the building more welcoming, easier to manage, cheerful and pleasant and non-institutional; a better place to work and visit. It is also to maximize its potential with as many flexible spaces as possible for a range of activities supported by good toilet provision and storage facilities. All new projects had to be Dementia friendly as well as suitable for people of all ages and all disabilities. They had to meet all current health and safety and building and fire regulations.
HEO came up with an overall strategy which was comprised of a series of small stand alone projects which could be done when funding became available and when the building work could be fitted round the needs of the users and the annual shutdown periods. They obtained planning consent with all the projects incorporated and have prepared packages of information for funding applications and for various small projects, which have now been realised. They also undertook a strategic review of the heating provision working with heating engineers to try and improve the performance of the heating.
