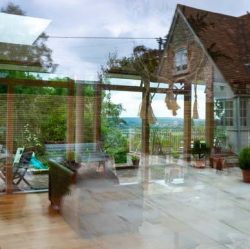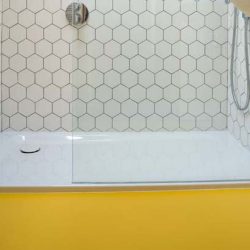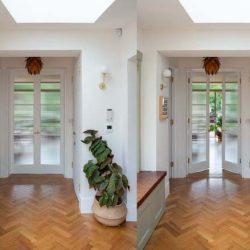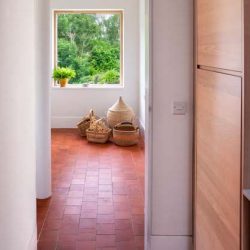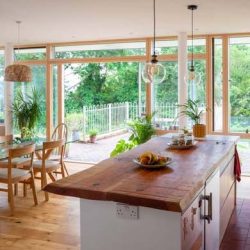Family Home
HEO got involved with this project after planning had been obtained so were constrained in the scope by the external envelope already approved with only some minor changes allowed. However they revisited every aspect of the design in detail greatly improving the layout, functionality and aesthetics of the project , rationalizing the structure and services and resolving the relationship between the old part of the house and the new.
The ground floor of the house is a hybrid structure of load bearing masonry and a steel frame which allows the back to be open to the view with a long triple glazed screen composed of fixed and open Velfac windows with opening and fixed panels. The first floor and roof is a highly insulated timber construction, which allowed the ceilings to follow the line of the pitch in keeping with the older part of the house.
Photos: Mike Pevsner
