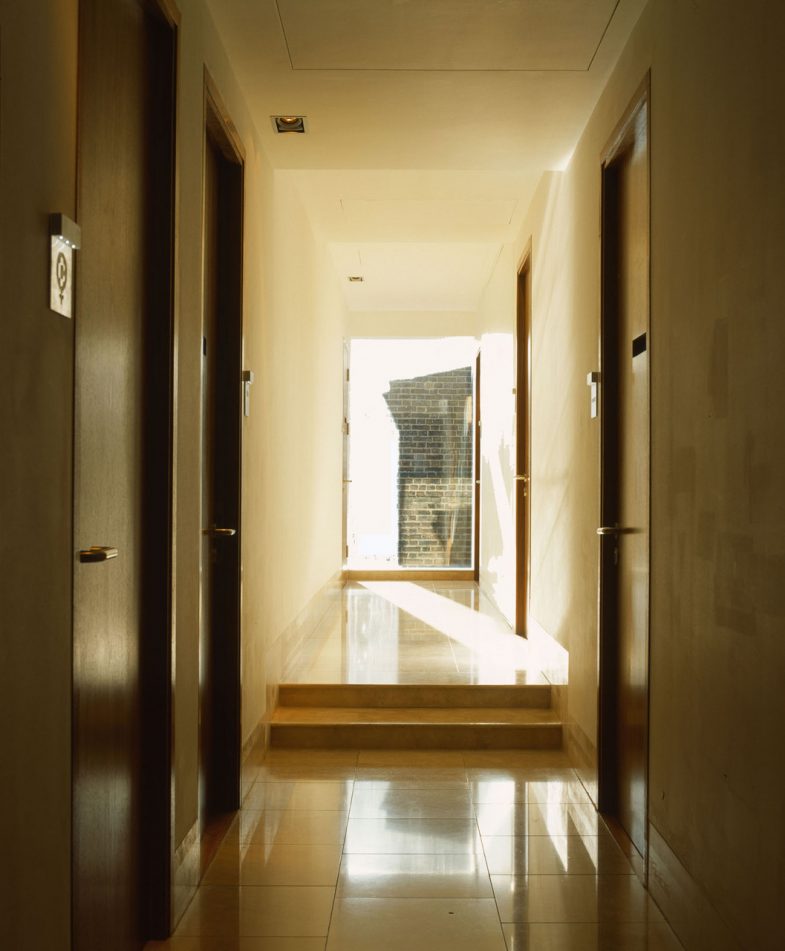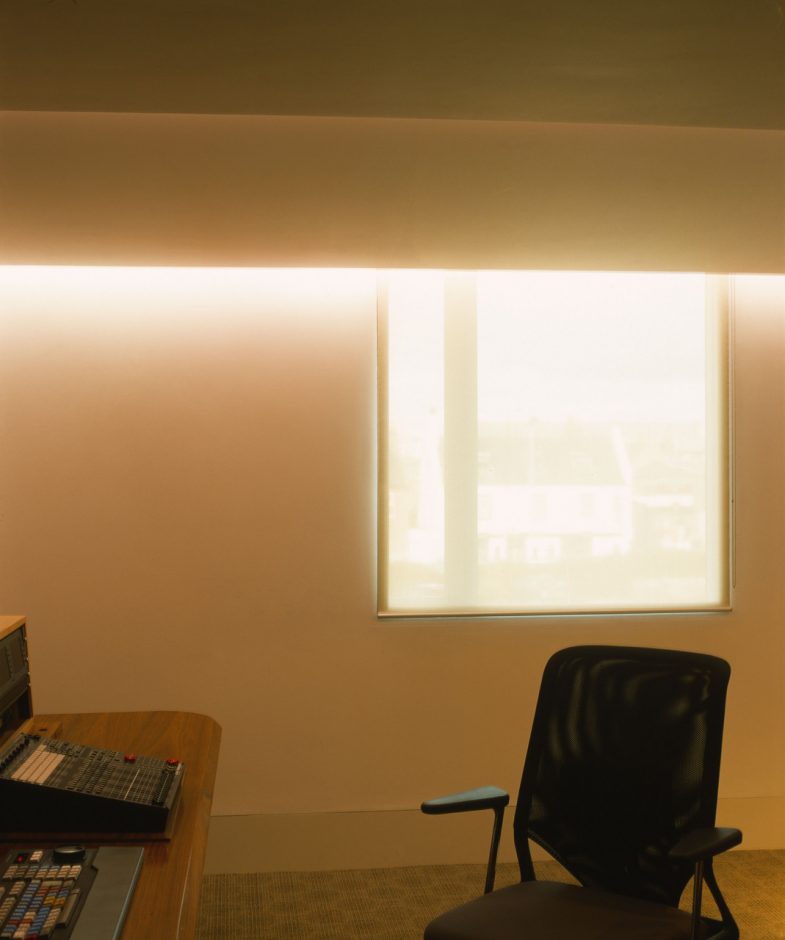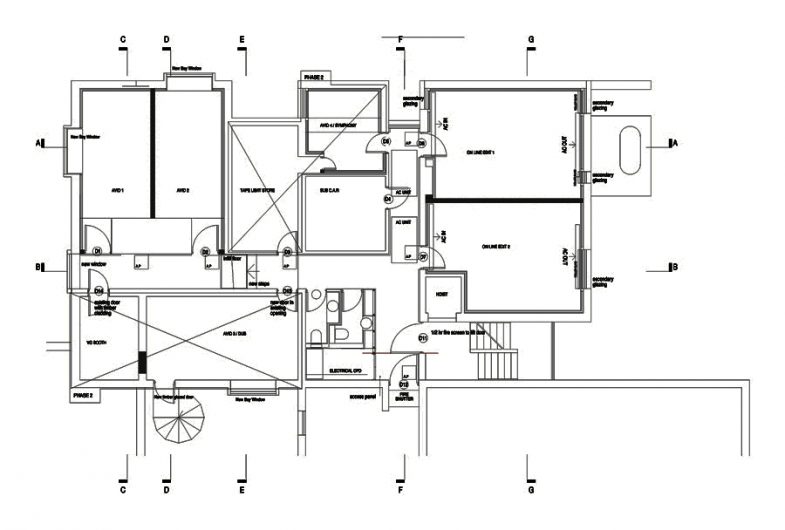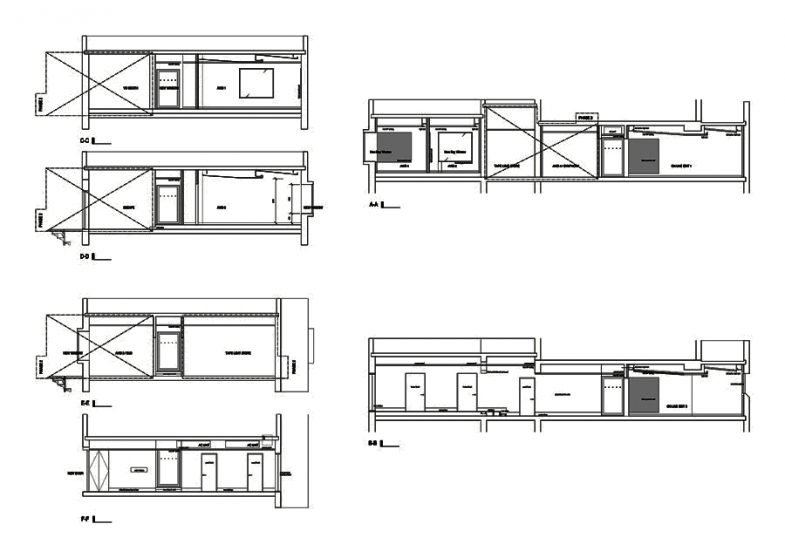Capital Edit Suites
Reorganisation and refurbishment of edit suites.
Carved from a warren of dusty technical areas with no natural light, seven editing suites were created. It wasn’t feasible to recreate the in-situ concrete details of the existing building, so new openings were framed with American red cedar bays, and attached to the buildings’ outside face, creating a window seat internally.
The suites are fully air conditioned, but use faceted ceilings as acoustic deflectors, and concealed lighting rafts hide all the lighting, ducts, grills and technical infrastructure necessary for such a functional room. The absence of clutter gives the space the ambience of a contemporary hotel suite, whilst providing all the technical facilities needed for current editing requirements.
Date: 2001-2003
Floor area: 250m sq





