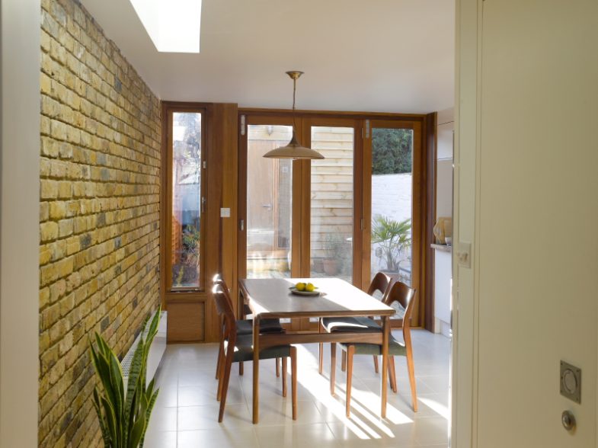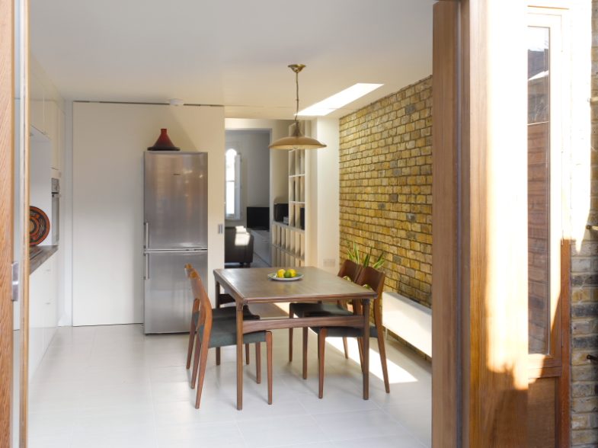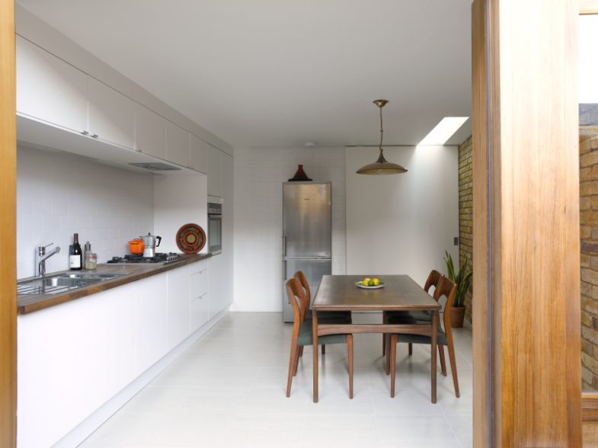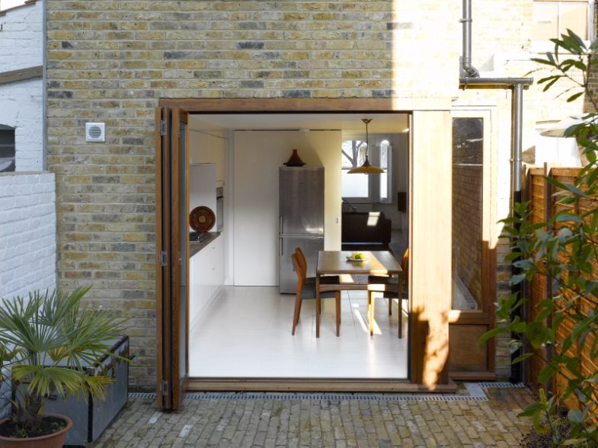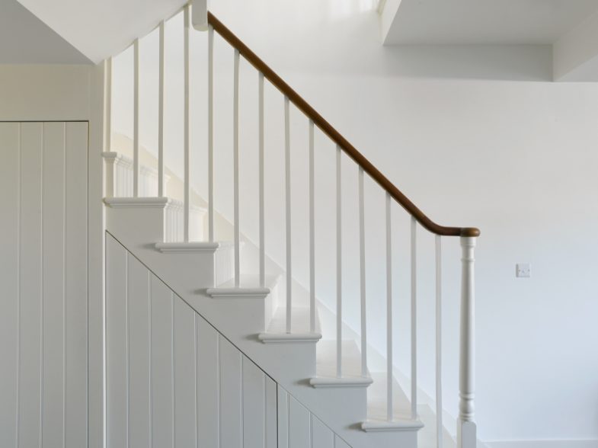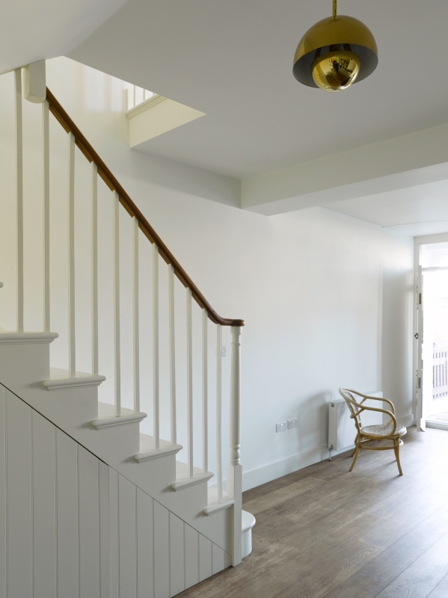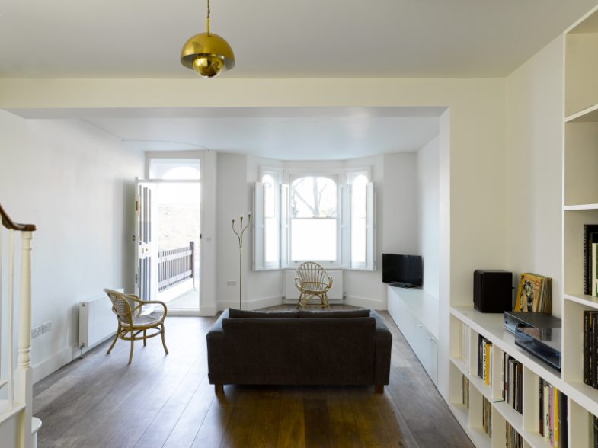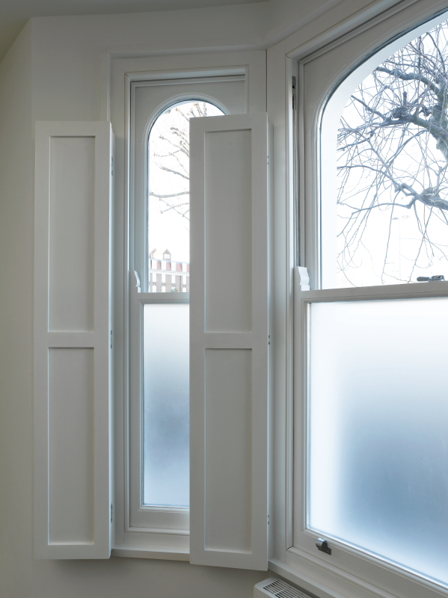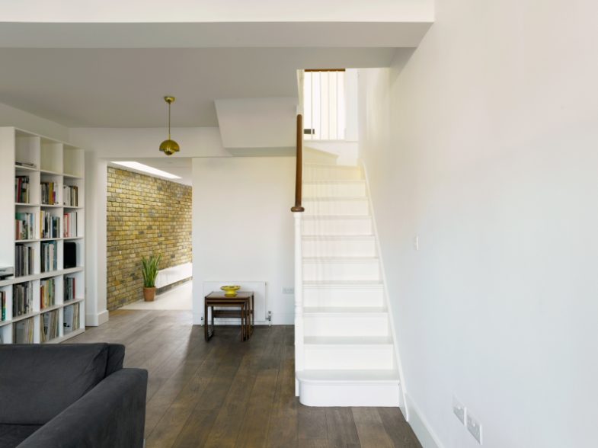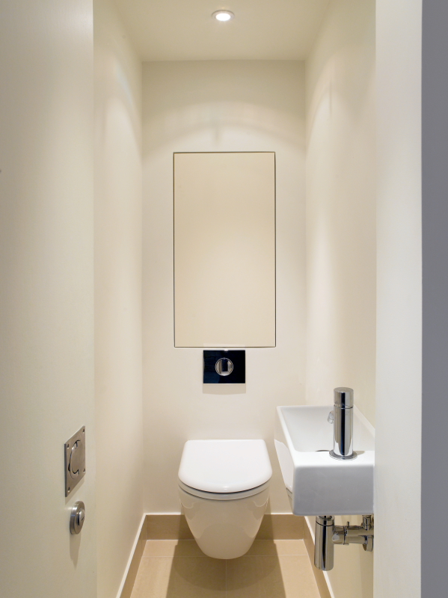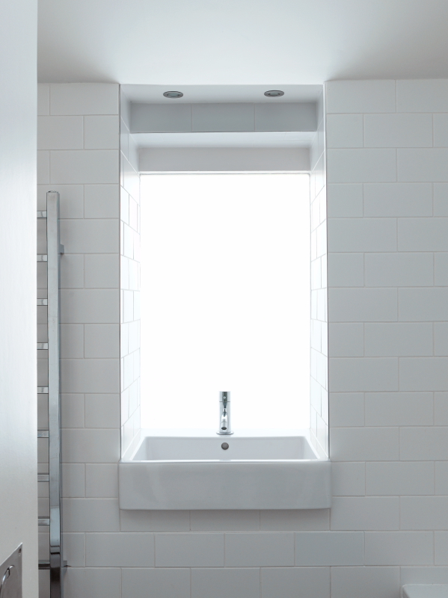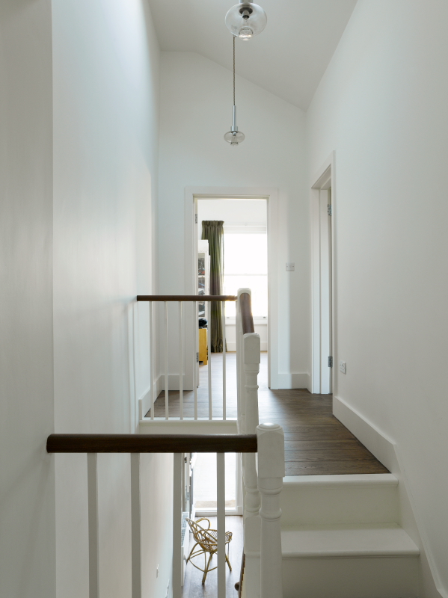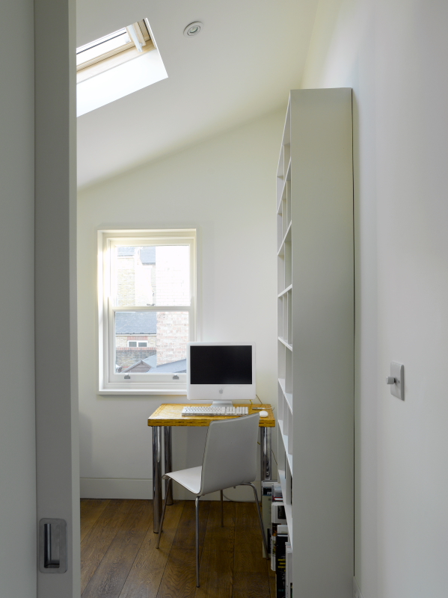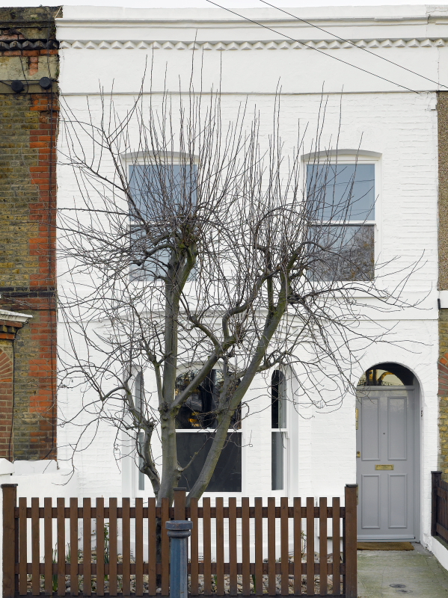Brixton House
Total transformation of terraced house.
This house originally had two small bedrooms and a single storey extension. Despite being part of a terrace, the angled boundary walls mean the site diminishes in width considerably from front to back. Although lovingly maintained, the rear extension had structural problems, the upper floors sloped and the ground floor bathroom was remote from the bedrooms. The clients decided to totally transform the house. The new extension required the insertion of framing elements allowing full width at ground floor and support to a second storey. Additional space included a third bedroom, upstairs bathroom and downstairs WC. A bespoke roof light illuminates the heart of the ground floor. Reducing the length of the rear extension released garden space for a separate dark room/studio. Bespoke furniture is designed to take up the odd shapes of the plan.
Date: 2011-2012
Structural Engineer: Copp Wilson Pettit Moore
Photographs: Jefferson Smith
