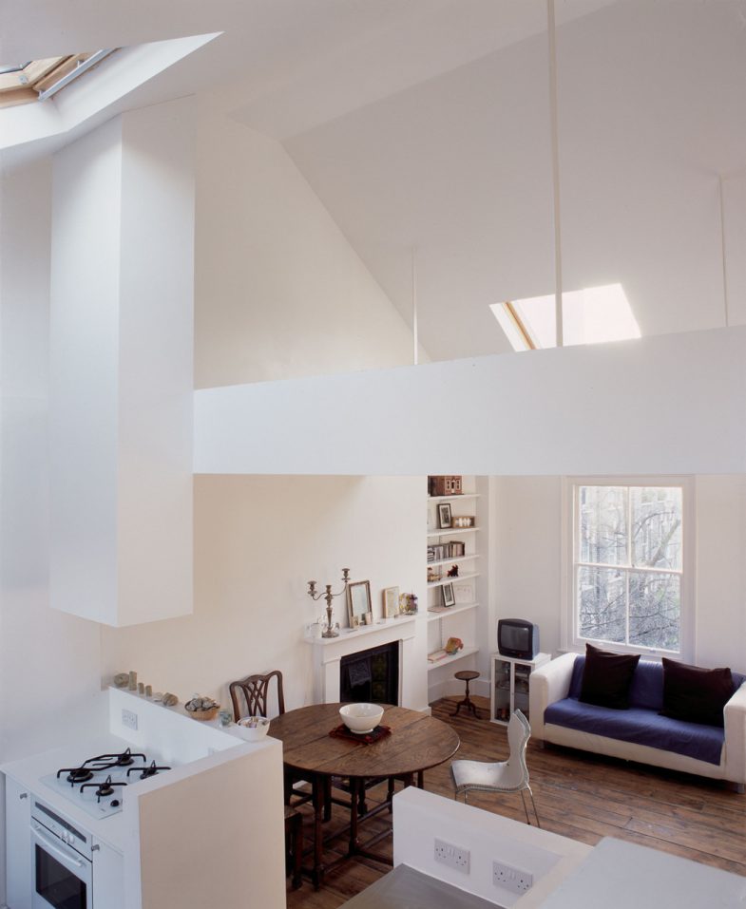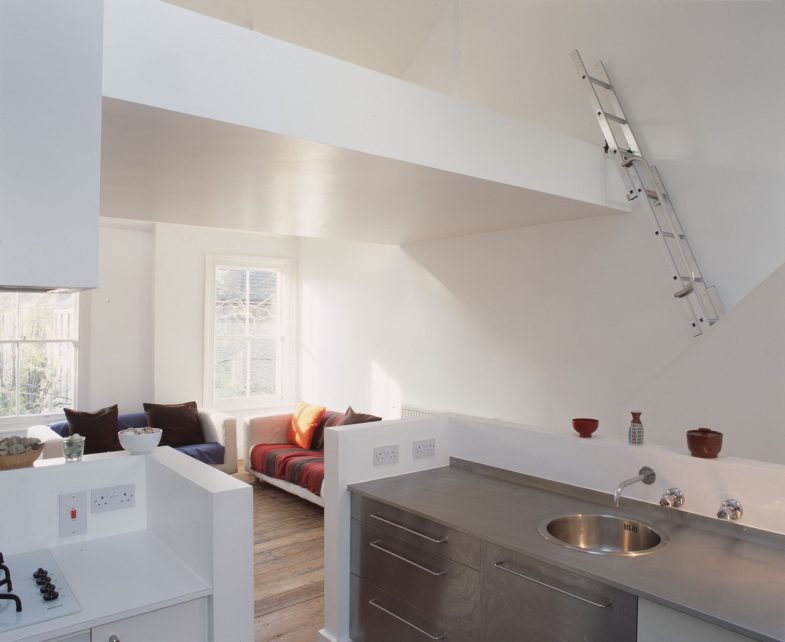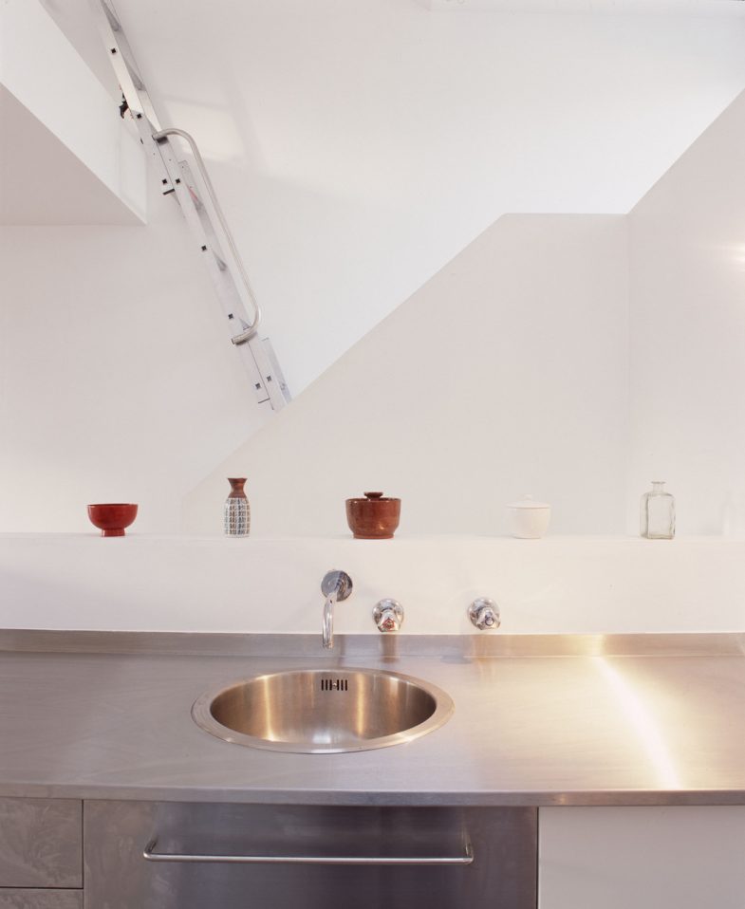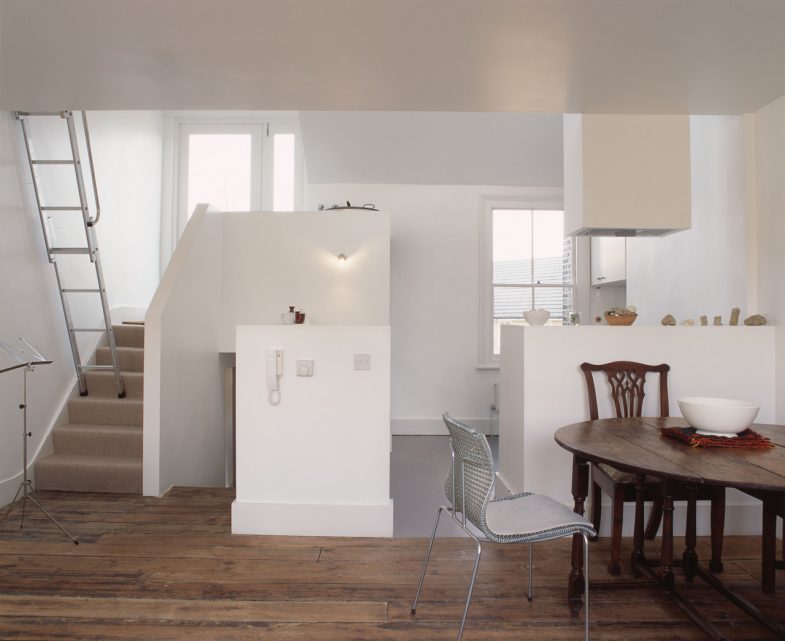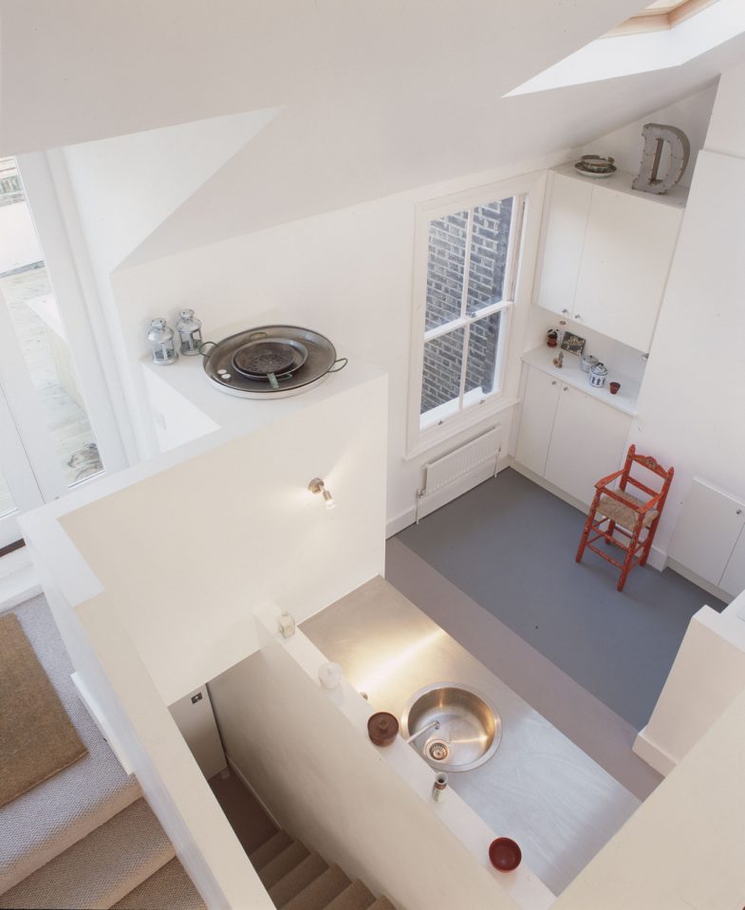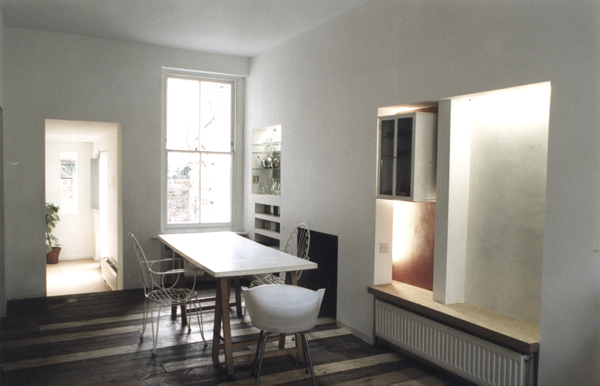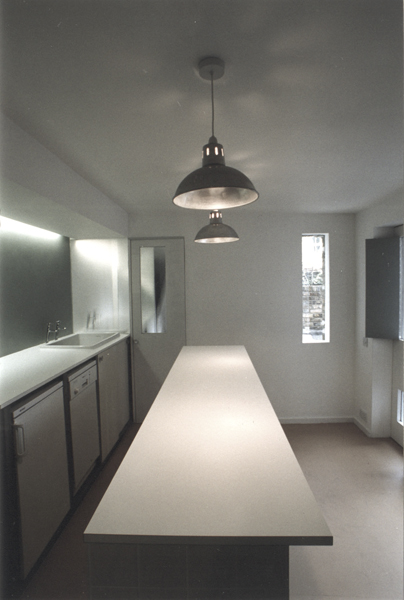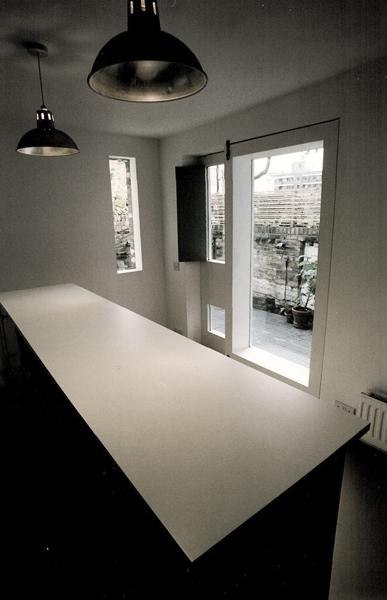Bonnington Square
Renovation and redesign of Victorian terrace house creating separate flat.
This project, for the architects’ own house, was to convert the three storey Victorian terrace into two units, with the ground floor as an independent flat to be offered for sale. Located in a quiet and leafy square, all the living spaces for the upper unit were pushed to the top of the house, where light floods into the open roof and hanging mezzanine deck, creating dramatic lighting effects through the tops of the trees throughout the day.
The ground floor one bedroom flat, was opened out into one large main room, to ensure good daylighting at all times from the front and back of the house. Large doors in the kitchen open 180 degrees, allowing the landscaped yard to be incorporated into the living space.
Date: 2001-2002
Floor area: 90m sq
Listed status: Conservation area
Awards: Shortlisted for Architects Journal Small Building Award 2002
Publications: Evening Standard newspaper – homes and property 16.04.03 & The Architects’ Journal 09.01.03
