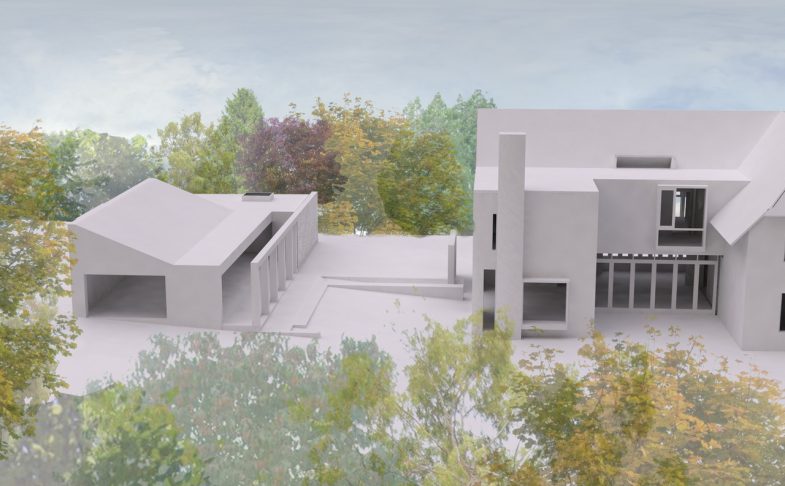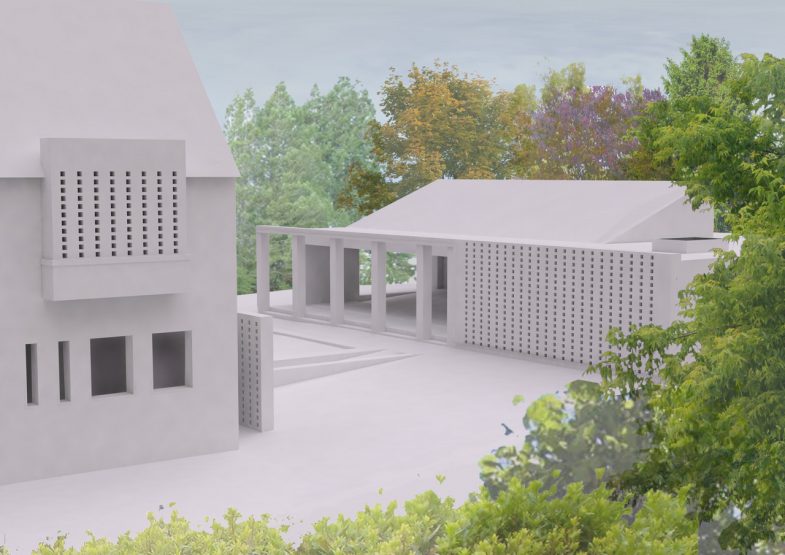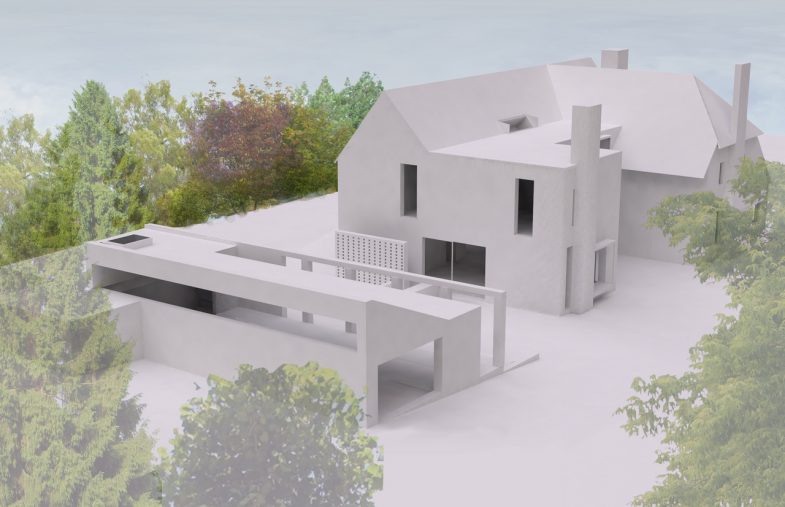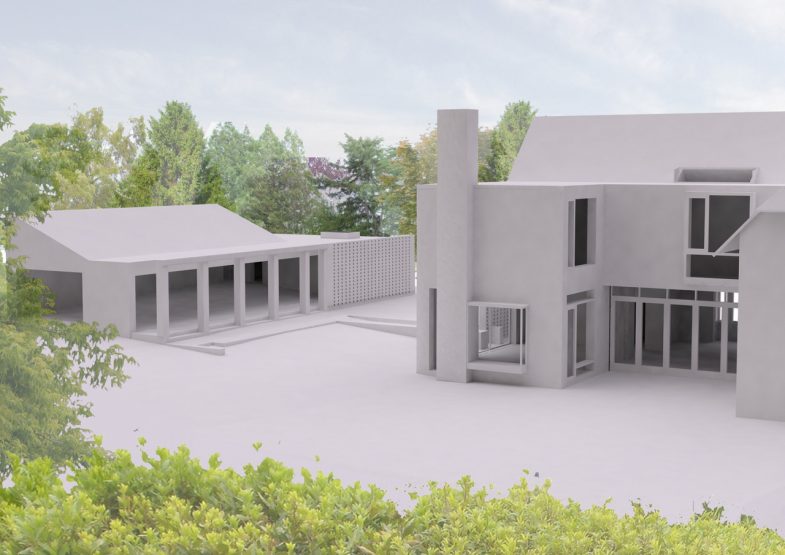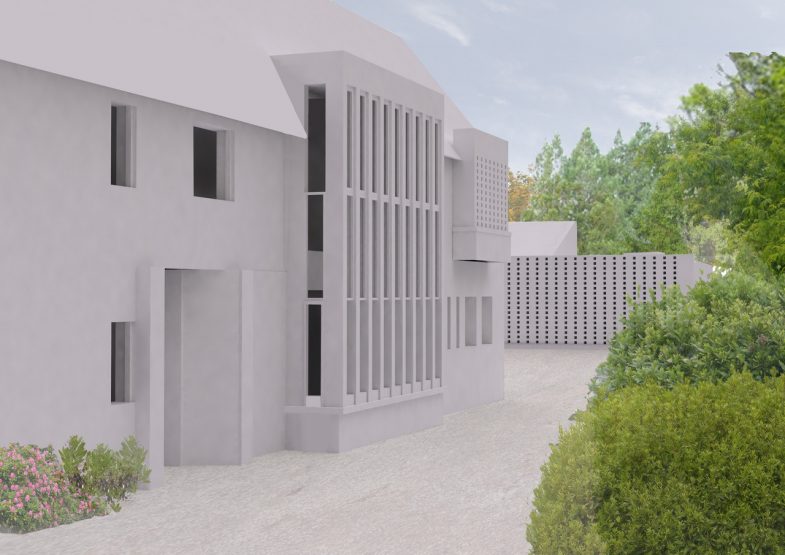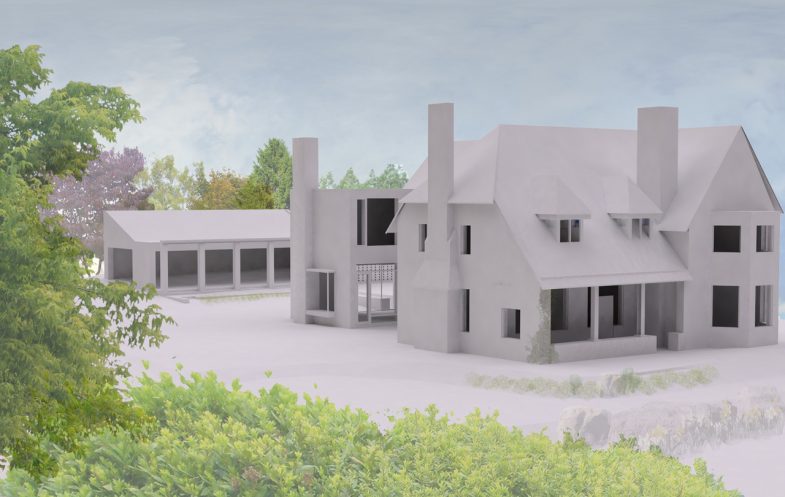Arts and Crafts
House, pool house and gym annex.
This substantial house built in the 1920s stands in a beautiful mature garden of south facing terraces. Built in the Arts and Crafts tradition it has many features commonly used in houses of this style. Unequal eaves to steeply pitched roofs, contrasting materials and a picturesque composition with horizontal elements offset by complex vertical chimneystacks. Additional bedrooms and open-plan living spaces were required as well as a pool house and gym annex. Only the front of the original house related to the garden with a covered veranda. By removing the rear section of the house, replacing it with the required accommodation on two floors, and opening up to the side, the house benefits from the garden all day long and all year round. The west facing courtyard between the extension and the original house is accessed through sliding folding doors which extend across the dining area. The pool house completes the composition to the north of the site. A double height bay window articulates the arrival elevation, steps and ramps take up the changes in level and link the pool house to the main building, bringing the landscaping to the heart of the design.
Date: 2009-2010
Quantity Surveyor: Anthony Silver and Associates
Images: Louise Scannell
