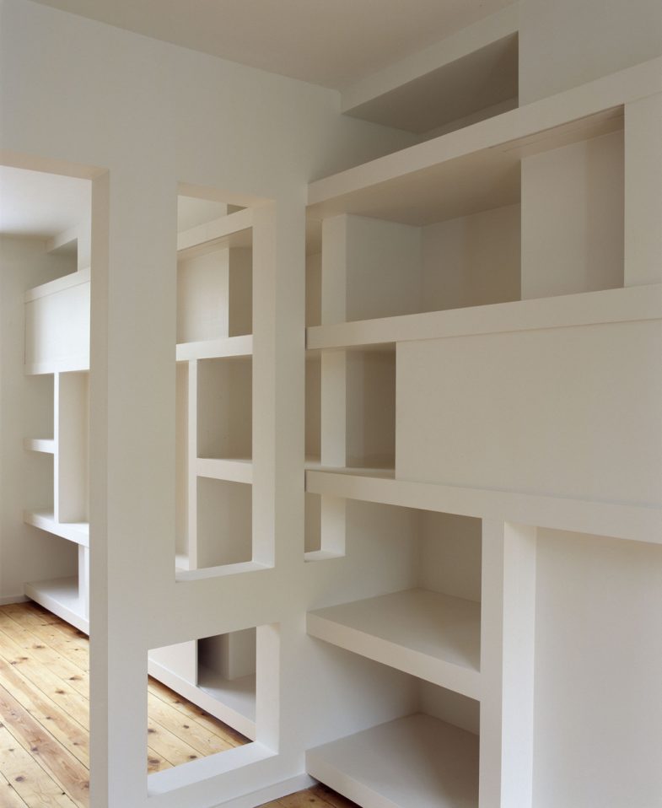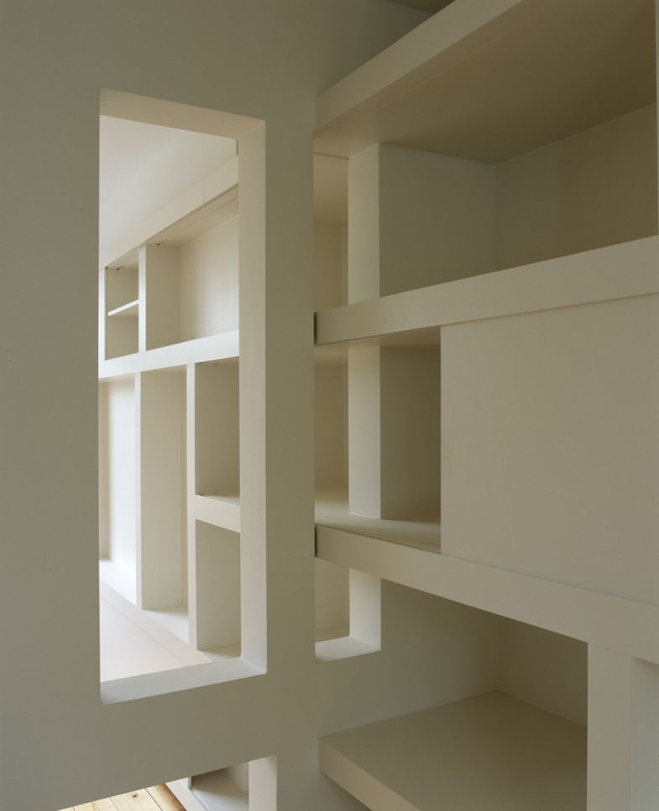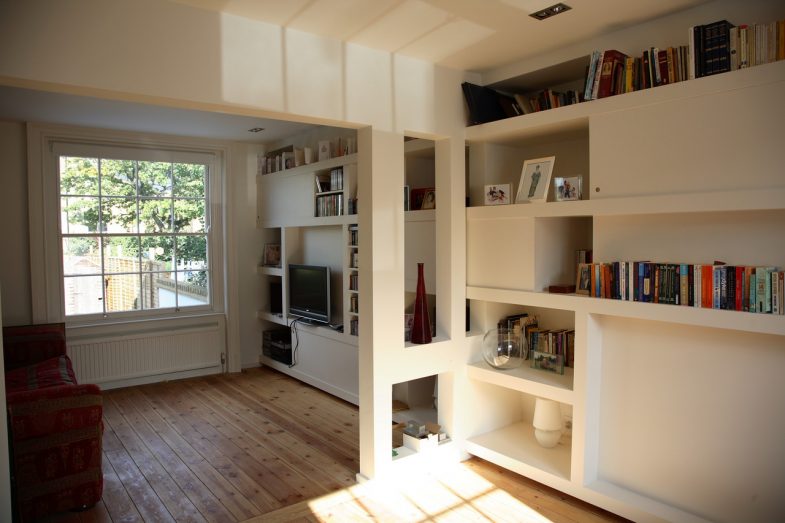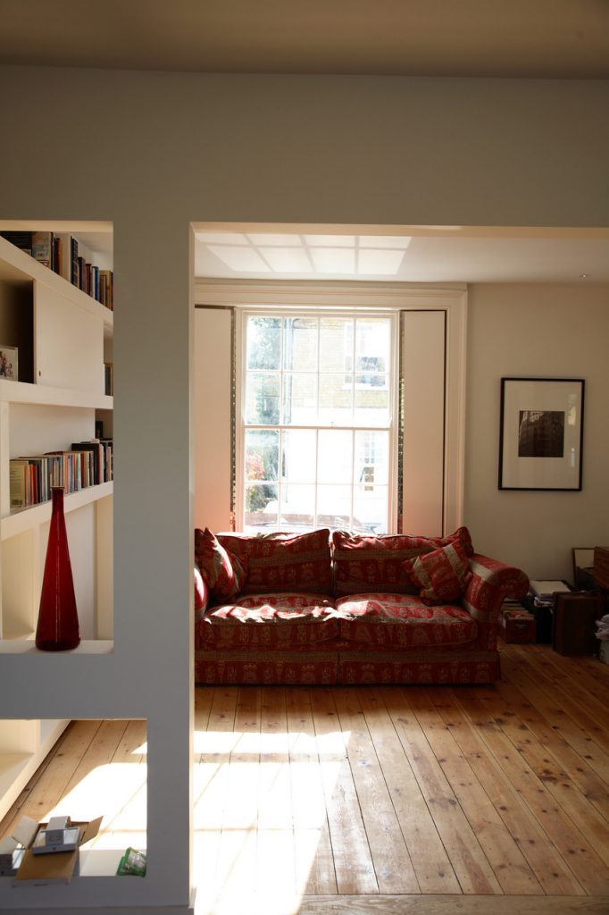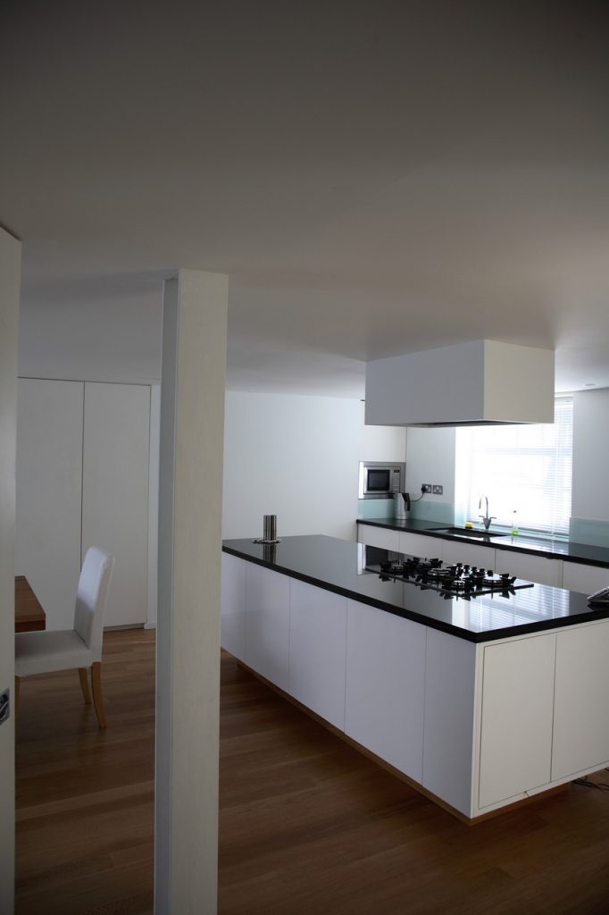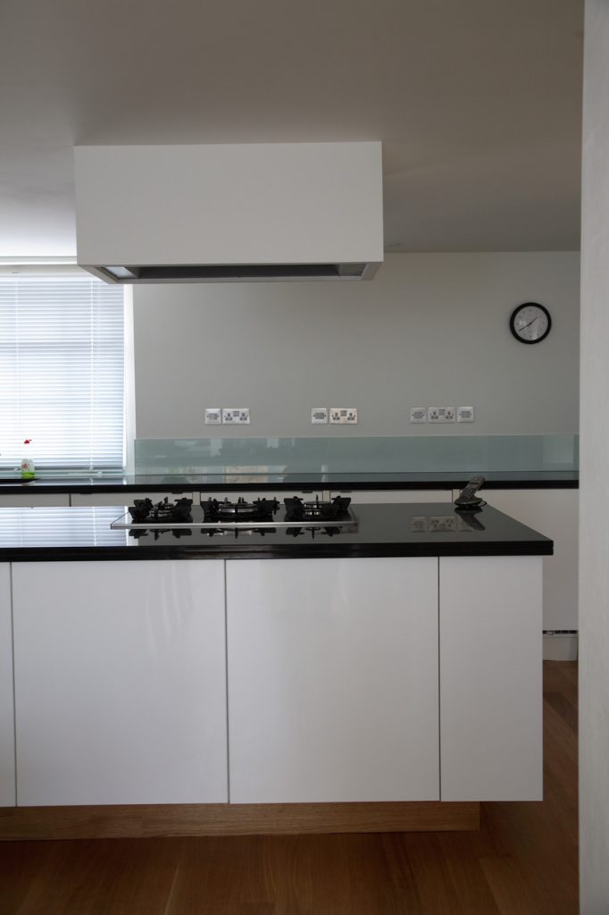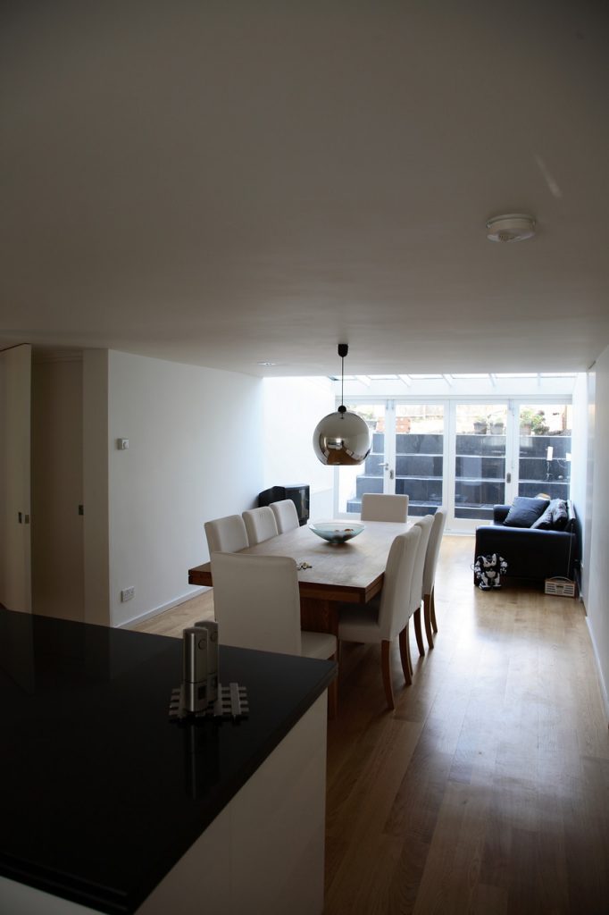Turret Grove
Conversion of flats back to a single dwelling and excavation and extension of lower ground floor.
The project at Turret Grove not only reinstated the original house from two poorly divided and maintained flats, but also breathed new light into it. The lower ground floor was a warren of dark and damp rooms which were totally gutted and a new structure imposed to allow for open planning. It’s also been extended/integrated into the garden, and the overall effect is of a calm light-filled and generous social space. The upper ground floor living area has seen the front and rear spaces reunified by a series of abstract interventions, which while strikingly modern in appearance, put back the elegance previously denied to the spaces. Each of the bathrooms reveal unexpected surprises, be it the double height shower on the lower ground floor, or the installation-like travertine construction in the eaves of the first floor.
Date: 2005-2006
Floor area: 120m sq
Listed status: Conservation area
