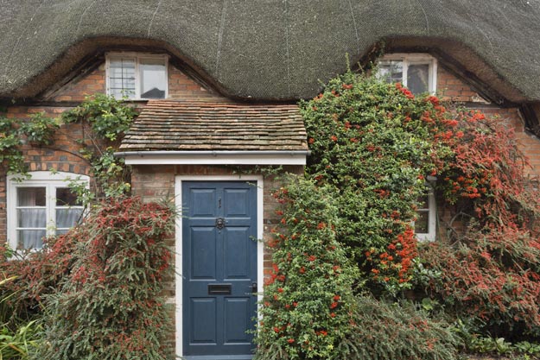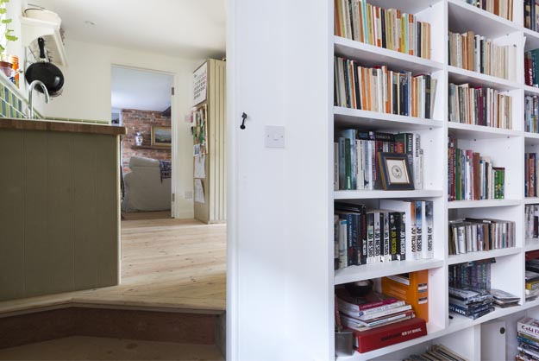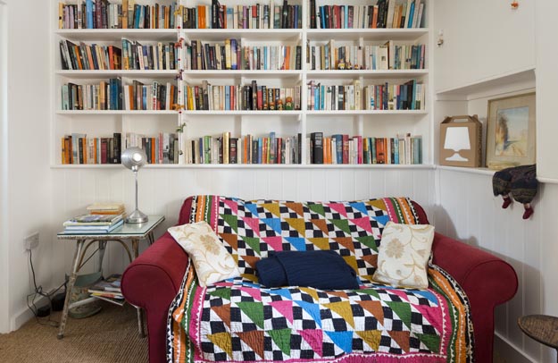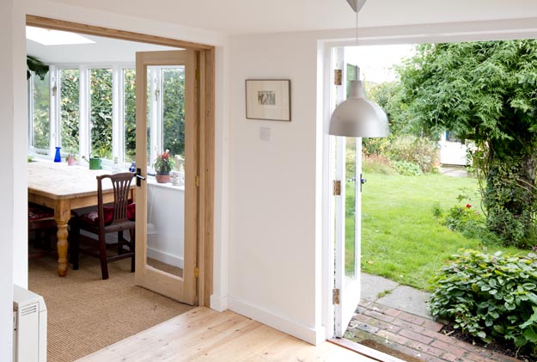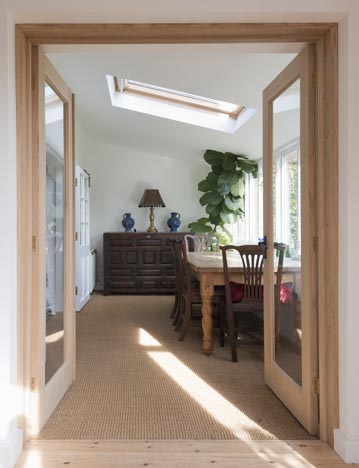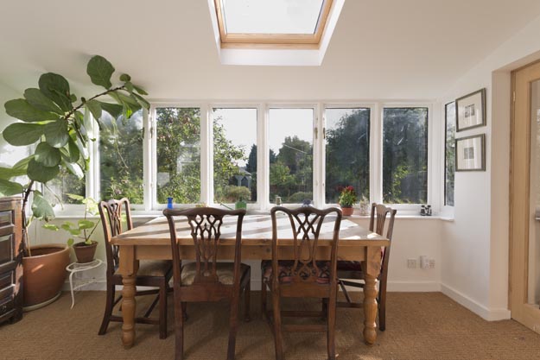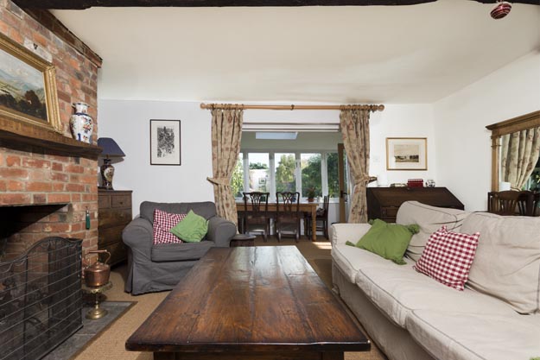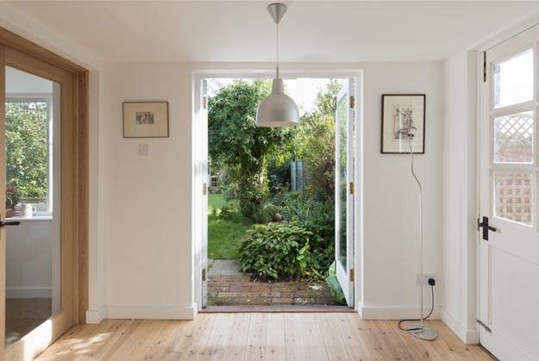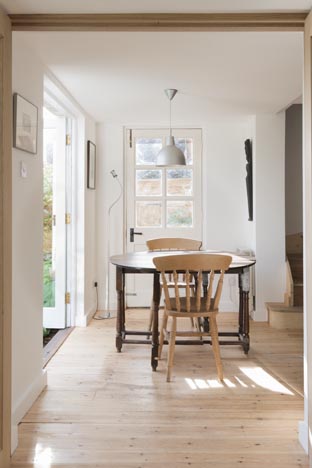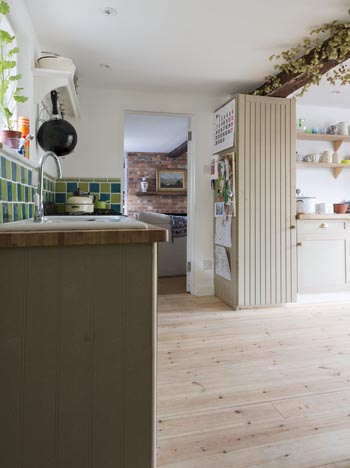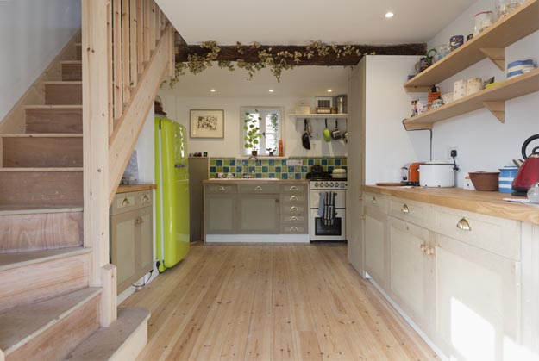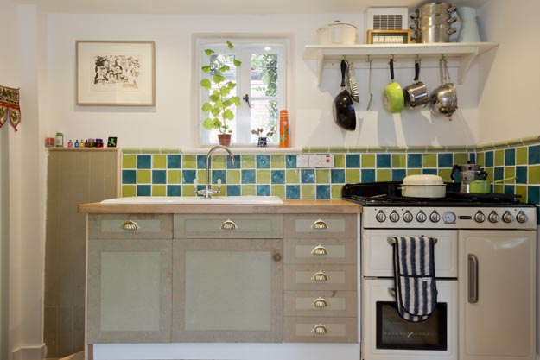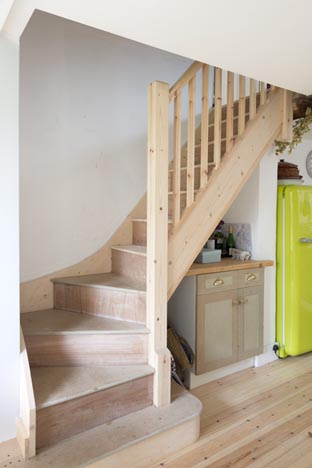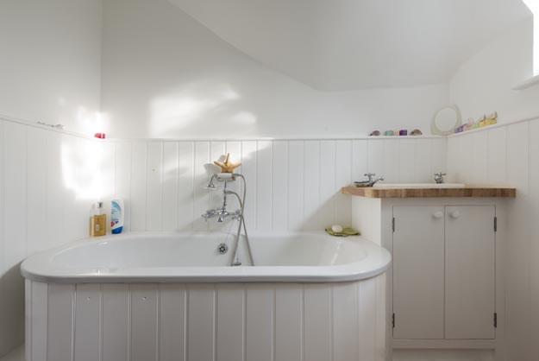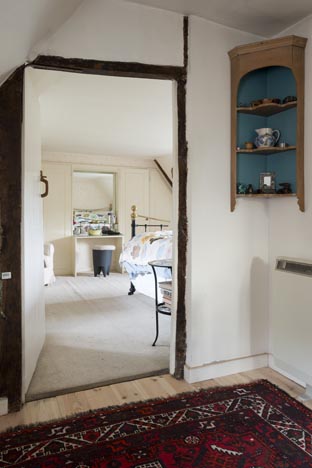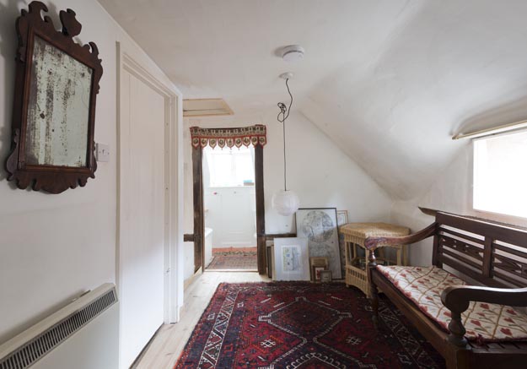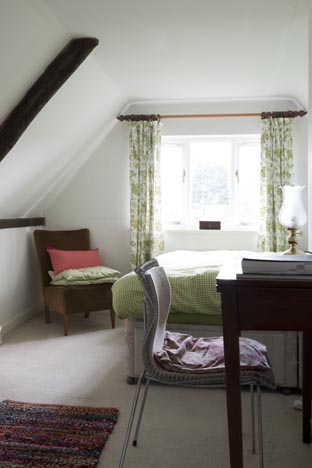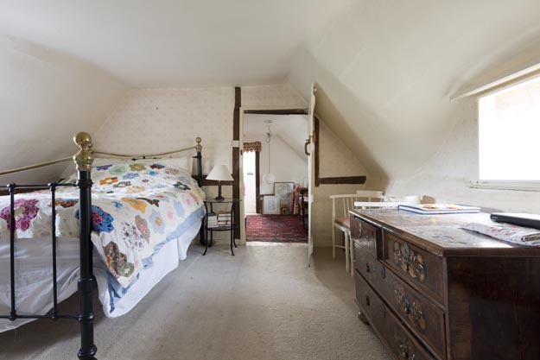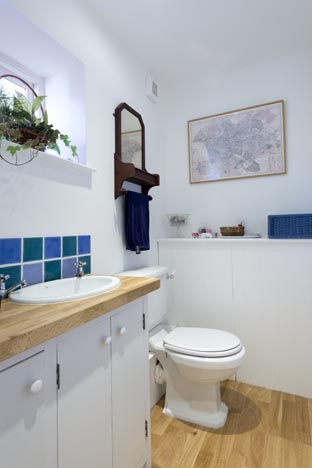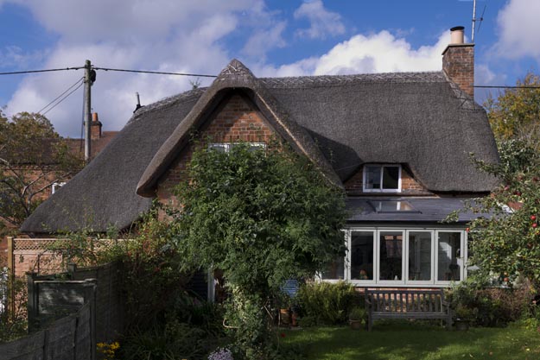Farm Lane
In 1969 Felix Walter ARIBA was commissioned to rescue a dilapidated cottage, his scheme included:- improving restricted headroom, allowing for under floor heating, and incorporating a donkey shed into the house to create a kitchen and bathroom. The result was both charming and modern. but additions made in the 1970’s and 80’s detracted from this.
In 2013 Sara Phillips and Heostudio set about its ‘recharming’. Their approach was light touch, environmentally astute and yielded a low cost, high reward solution.
The relocation of the kitchen, bathroom and staircase, the enclosure of a semi covered external space, and the addition of a new window to the sensitive street frontage, yielded a cozy snug along with flexible kitchen, living and dining spaces that can be open in the summer, and cellular in winter when energy becomes a concern.
Reuse was at the heart of the project; the majority of the principal elements removed have been adapted and retained.
Architects’ Journal Small Projects Awards 2014
